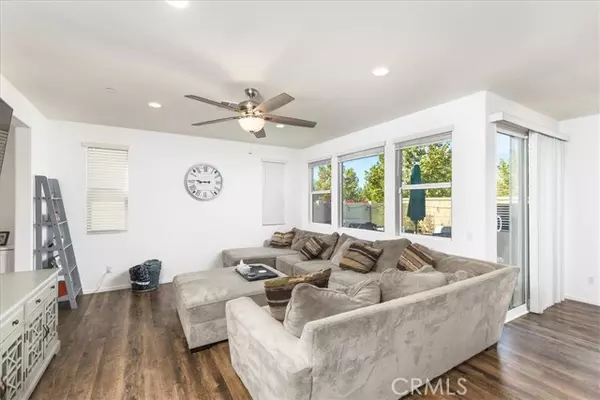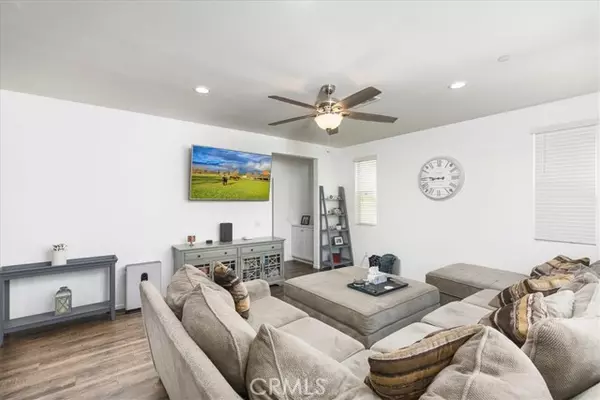HOW MUCH WOULD YOU LIKE TO OFFER FOR THIS PROPERTY?
Additional details

41457 Winterberry St Murrieta, CA 92562
4 Beds
3 Baths
2,131 SqFt
UPDATED:
11/24/2024 12:59 AM
Key Details
Property Type Condo
Listing Status Active
Purchase Type For Sale
Square Footage 2,131 sqft
Price per Sqft $283
MLS Listing ID SW24224098
Style All Other Attached
Bedrooms 4
Full Baths 2
Half Baths 1
Construction Status Turnkey
HOA Fees $235/mo
HOA Y/N Yes
Year Built 2020
Lot Size 3,006 Sqft
Acres 0.069
Property Description
Welcome to modern living in this stunning 4-bedroom, 2.5-bathroom condo in the highly desirable Santa Rosa Highlands neighborhood of Murrieta! Built in 2020, this modern home features a spacious open-concept design, highlighted by a generous kitchen island perfect for gathering, complemented by granite countertops and a walk-in pantry. The kitchen flows seamlessly into the family room, creating an ideal space for both relaxation and entertainment. Upstairs, a well-sized landing connects the bedrooms, each offering ample space and comfort. The primary bedroom suite is a true retreat with dual vanities, a luxurious walk-in shower, and an impressive walk-in closet. Enjoy energy efficiency and convenience with leased solar, a whole-house fan, and a suite of smart home upgrades, including a RING doorbell, a front door smart lock, smart garage door opener, Z-Wave light switches, smart thermostats, and whole-house Wi-Fi. This home combines modern luxury with innovative technology for the ultimate in comfort and convenience. Dont miss this exceptional opportunity in Santa Rosa Highlands!
Location
State CA
County Riverside
Area Riv Cty-Murrieta (92562)
Interior
Interior Features Attic Fan, Granite Counters, Pantry, Recessed Lighting
Cooling Central Forced Air
Flooring Carpet, Laminate
Equipment Dishwasher, Disposal, Microwave, Gas Oven, Gas Range
Appliance Dishwasher, Disposal, Microwave, Gas Oven, Gas Range
Laundry Laundry Room, Inside
Exterior
Exterior Feature Stucco
Garage Garage - Two Door
Garage Spaces 2.0
Fence Vinyl
Pool Below Ground, Association
Utilities Available Electricity Connected, Natural Gas Connected, Sewer Connected, Water Connected
View Neighborhood
Roof Type Tile/Clay
Total Parking Spaces 2
Building
Lot Description Curbs, Sidewalks
Story 2
Lot Size Range 1-3999 SF
Sewer Public Sewer
Water Public
Architectural Style Traditional
Level or Stories 2 Story
Construction Status Turnkey
Others
Monthly Total Fees $378
Miscellaneous Suburban
Acceptable Financing Cash, Conventional, Submit
Listing Terms Cash, Conventional, Submit
Special Listing Condition Standard


GET MORE INFORMATION






