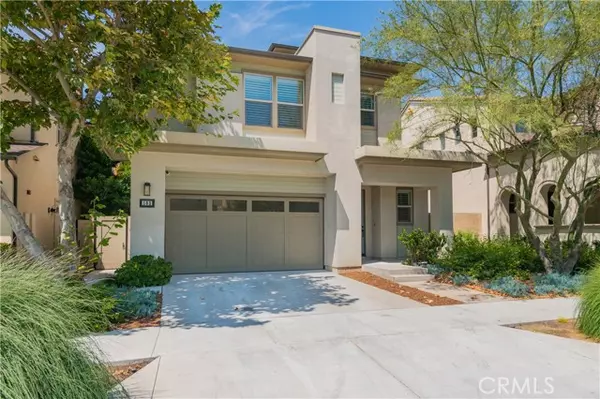HOW MUCH WOULD YOU LIKE TO OFFER FOR THIS PROPERTY?
Additional details

$ 5,750
Open Sun 1PM-3PM
103 Newall Irvine, CA 92618
3 Beds
3 Baths
2,251 SqFt
OPEN HOUSE
Sun Nov 24, 1:00pm - 3:00pm
UPDATED:
11/24/2024 12:14 AM
Key Details
Property Type Single Family Home
Sub Type Detached
Listing Status Active
Purchase Type For Rent
Square Footage 2,251 sqft
MLS Listing ID TR24228372
Bedrooms 3
Full Baths 2
Half Baths 1
Property Description
** Welcome to this stunning Taylor Morrison home in the highly sought-after Beacon Park community of Irvine. This residence is the actual Plan 1 model, featuring numerous luxurious upgrades and a beautiful backyard oasis pool, fireplace, and recently trimmed trees. The first floor boasts an open-concept design with a spacious central prep and dine island, back splash in kitchen, dining room, and a family room with a cozy fireplace and built-in cabinets, making it the perfect hub for gatherings. The California room seamlessly extends your living area, ideal for all your entertaining needs. Engineered wood flooring throughout bedrooms, family, kitchen, and hallways. Plantation shutters through out. Family room with upgraded ceiling fan fixture. Upstairs, you'll find all the bedrooms with upgraded light fixtures, and the expansive owner's suite occupying its own private wing. Enjoy the beautiful high ceilings, and chandelier to relax in luxury after a long day. Master bath offers a room-sized walk-in closet, an enclosed commode, a spa-style walk-in shower, a separate tub, dual vanities and newly remodeled standing shower. All furniture from model home and washer and dryer included with exception of decor. For added convenience, the laundry room is also located on the second floor. Located right next to the award-winning Beacon Park, offering amenities such as a pool, spa, sport court, BBQ area, outdoor kitchen, clubhouse, huge playground, open spaces, a giant treehouse, a giant chess set, and an arts & crafts center. Award winning school district! Its just steps away from the
** Welcome to this stunning Taylor Morrison home in the highly sought-after Beacon Park community of Irvine. This residence is the actual Plan 1 model, featuring numerous luxurious upgrades and a beautiful backyard oasis pool, fireplace, and recently trimmed trees. The first floor boasts an open-concept design with a spacious central prep and dine island, back splash in kitchen, dining room, and a family room with a cozy fireplace and built-in cabinets, making it the perfect hub for gatherings. The California room seamlessly extends your living area, ideal for all your entertaining needs. Engineered wood flooring throughout bedrooms, family, kitchen, and hallways. Plantation shutters through out. Family room with upgraded ceiling fan fixture. Upstairs, you'll find all the bedrooms with upgraded light fixtures, and the expansive owner's suite occupying its own private wing. Enjoy the beautiful high ceilings, and chandelier to relax in luxury after a long day. Master bath offers a room-sized walk-in closet, an enclosed commode, a spa-style walk-in shower, a separate tub, dual vanities and newly remodeled standing shower. All furniture from model home and washer and dryer included with exception of decor. For added convenience, the laundry room is also located on the second floor. Located right next to the award-winning Beacon Park, offering amenities such as a pool, spa, sport court, BBQ area, outdoor kitchen, clubhouse, huge playground, open spaces, a giant treehouse, a giant chess set, and an arts & crafts center. Award winning school district! Its just steps away from the Irvine Unified School Districts newest K-8 school, Beacon Park Elementary. Additionally, you're a short walk from the Great Park and conveniently located near world-class shopping and dining in the heart of Americas safest city. Easy access to freeway. Dont miss this opportunity!
** Welcome to this stunning Taylor Morrison home in the highly sought-after Beacon Park community of Irvine. This residence is the actual Plan 1 model, featuring numerous luxurious upgrades and a beautiful backyard oasis pool, fireplace, and recently trimmed trees. The first floor boasts an open-concept design with a spacious central prep and dine island, back splash in kitchen, dining room, and a family room with a cozy fireplace and built-in cabinets, making it the perfect hub for gatherings. The California room seamlessly extends your living area, ideal for all your entertaining needs. Engineered wood flooring throughout bedrooms, family, kitchen, and hallways. Plantation shutters through out. Family room with upgraded ceiling fan fixture. Upstairs, you'll find all the bedrooms with upgraded light fixtures, and the expansive owner's suite occupying its own private wing. Enjoy the beautiful high ceilings, and chandelier to relax in luxury after a long day. Master bath offers a room-sized walk-in closet, an enclosed commode, a spa-style walk-in shower, a separate tub, dual vanities and newly remodeled standing shower. All furniture from model home and washer and dryer included with exception of decor. For added convenience, the laundry room is also located on the second floor. Located right next to the award-winning Beacon Park, offering amenities such as a pool, spa, sport court, BBQ area, outdoor kitchen, clubhouse, huge playground, open spaces, a giant treehouse, a giant chess set, and an arts & crafts center. Award winning school district! Its just steps away from the Irvine Unified School Districts newest K-8 school, Beacon Park Elementary. Additionally, you're a short walk from the Great Park and conveniently located near world-class shopping and dining in the heart of Americas safest city. Easy access to freeway. Dont miss this opportunity!
Location
State CA
County Orange
Area Oc - Irvine (92618)
Zoning Assessor
Interior
Cooling Central Forced Air
Fireplaces Type FP in Family Room
Equipment Dishwasher, Disposal, Dryer, Microwave, Refrigerator, Washer
Furnishings Yes
Laundry Laundry Room
Exterior
Garage Spaces 2.0
Pool Private
Total Parking Spaces 2
Building
Lot Description Curbs, Sidewalks
Story 2
Lot Size Range 4000-7499 SF
Level or Stories 2 Story
Others
Pets Description No Pets Allowed

Listed by Diamond Hills Realty

GET MORE INFORMATION






