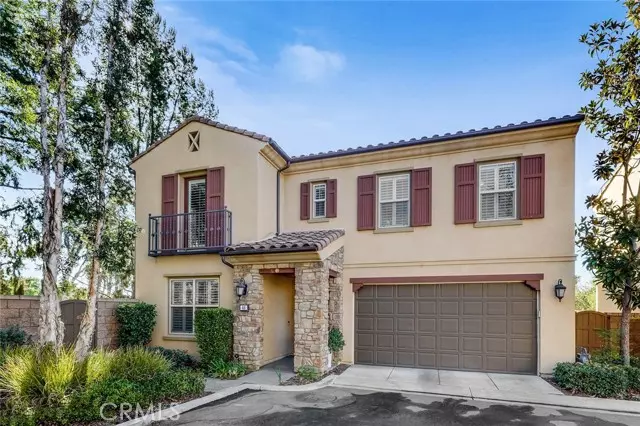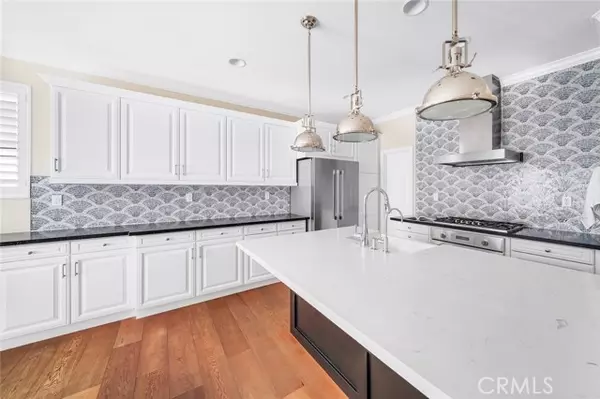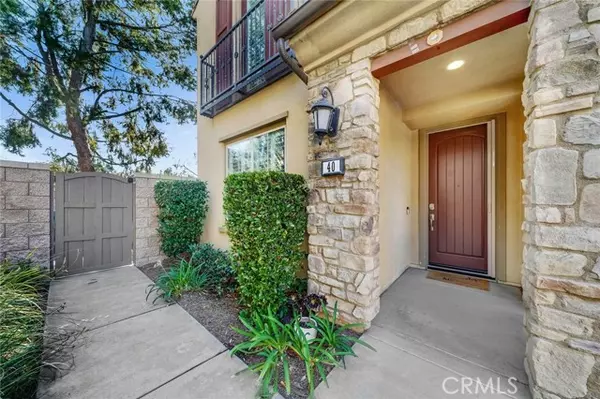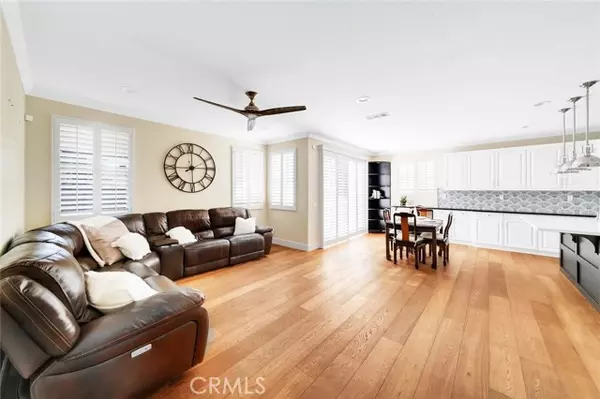HOW MUCH WOULD YOU LIKE TO OFFER FOR THIS PROPERTY?
Additional details

40 Prickly Pear Irvine, CA 92618
4 Beds
3 Baths
2,125 SqFt
UPDATED:
11/19/2024 03:47 PM
Key Details
Property Type Single Family Home
Sub Type Patio/Garden
Listing Status Contingent
Purchase Type For Sale
Square Footage 2,125 sqft
Price per Sqft $797
MLS Listing ID OC24227662
Style All Other Attached
Bedrooms 4
Full Baths 3
Construction Status Turnkey
HOA Fees $183/mo
HOA Y/N Yes
Year Built 2012
Property Description
Discover elevated living in this sought after corner location in Portola Springs. With an expansive 2,125 square foot open floor plan, this home exudes modern elegance and privacy. This beautifully upgraded home features 4 bedrooms, one of which is on the first floor, 3 full baths, a warm color palette, and an expansive backyard with views of Treetop Park. The kitchen, a chef's dream, is outfitted with premium Thermador & Bosch appliances and flows effortlessly into the living and dining areas, ideal for entertaining or relaxing. The custom backsplash tile enhances the modern kitchen which has abundant counter space and walk-in pantry. Hardwood and luxury vinyl floors throughout add warmth, while ceiling fans and energy-efficient windows ensure year-round comfort. The first floor bedroom is ideal for a home office or guest room. The spacious laundry room includes modern LG washer and dryer along with sink and lemon tree views. The upper level features the primary bedroom suite, flex space and two additional bedrooms. The primary bedroom suite provides generous space throughout with multiple options for design and livability. Coffered ceilings, barn-style door, spa-style bathtub and custom tile shower are a few of the highlights of this suite. Step outside to a spacious backyard and patio, designed for outdoor enjoyment with a built-in TV setup and pre-wiring for a custom grill area. The finished 2-car garage, complete with an epoxy floor and custom cabinetry, features three EV charging outlets, ideal for eco-friendly households. Paid off solar panels further enhance energy efficiency. Award-winning Irvine schools, dining, Woodbury Town Center, and freeway/toll road access are all conveniently located. Resort-style community amenities include Junior-Olympic size pools, clubhouse, Barbecue and Picnic areas, sports courts, tot lots, parks and trails. Embrace the Southern California lifestyle in this exceptional home.
Location
State CA
County Orange
Area Oc - Irvine (92618)
Interior
Interior Features Pantry
Cooling Central Forced Air, Zoned Area(s)
Flooring Linoleum/Vinyl, Tile, Wood
Equipment Dishwasher, Refrigerator, Water Softener, Electric Oven, Gas Range, Water Purifier
Appliance Dishwasher, Refrigerator, Water Softener, Electric Oven, Gas Range, Water Purifier
Laundry Laundry Room
Exterior
Garage Direct Garage Access
Garage Spaces 2.0
Pool Community/Common, Association
View Neighborhood
Total Parking Spaces 2
Building
Lot Description Corner Lot, Sidewalks
Story 2
Sewer Private Sewer
Water Public
Level or Stories 2 Story
Construction Status Turnkey
Others
Monthly Total Fees $343
Acceptable Financing Cash To New Loan
Listing Terms Cash To New Loan
Special Listing Condition Standard


GET MORE INFORMATION






