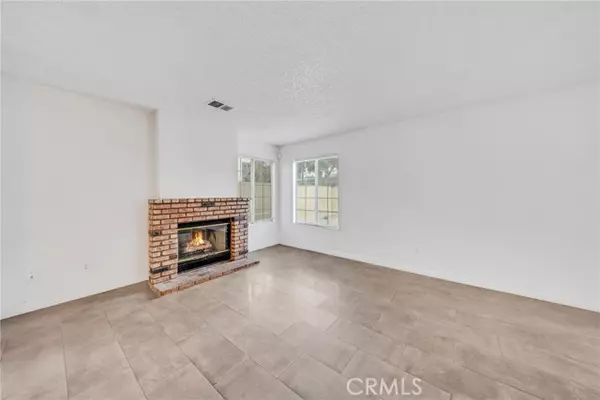HOW MUCH WOULD YOU LIKE TO OFFER FOR THIS PROPERTY?
Additional details

8501 Citigate Drive Whittier, CA 90602
3 Beds
3 Baths
1,523 SqFt
UPDATED:
11/25/2024 04:58 PM
Key Details
Property Type Condo
Listing Status Active
Purchase Type For Sale
Square Footage 1,523 sqft
Price per Sqft $458
MLS Listing ID PW24217795
Style All Other Attached
Bedrooms 3
Full Baths 2
Half Baths 1
HOA Fees $350/mo
HOA Y/N Yes
Year Built 1990
Lot Size 1.385 Acres
Acres 1.3849
Property Description
QUALIFIES FOR A $50,000 GRANT FROM CITY NATIONAL BANK! Exceptional 3 bedroom, 2.5 bath townhome in gated community with its own attached 2 car garage! Welcome to this well situated property in the heart of Whittier. Ready to move in, this well laid out home has an open kitchen with gas stove, microwave and dishwasher, and the ground floor opens up to an oversized patio with a block wall for privacy. The 2 car garage has the washer and dryer hookups and a newer water heater which was installed in 2022. Upstairs, there are 3 bedrooms including a primary suite with ensuite bath with dual vanities, a walk-in closet, and high vaulted ceilings. The property has central heat and air, and the gated community is well maintained, with newer roof just installed this year in 2024. Low HOA dues include water, trash and sewer. This excellent value is not going to last, so make sure you come and see this property very soon!
Location
State CA
County Los Angeles
Area Whittier (90602)
Zoning WHR106
Interior
Cooling Central Forced Air
Fireplaces Type Gas
Equipment Dishwasher, Microwave, Gas Range
Appliance Dishwasher, Microwave, Gas Range
Laundry Garage
Exterior
Parking Features Garage
Garage Spaces 2.0
Utilities Available Electricity Connected, Natural Gas Connected, Sewer Connected, Water Connected
Total Parking Spaces 2
Building
Lot Description Sidewalks
Story 2
Sewer Public Sewer
Water Public
Level or Stories 2 Story
Others
Monthly Total Fees $412
Acceptable Financing Cash, Conventional, Exchange, Cash To New Loan
Listing Terms Cash, Conventional, Exchange, Cash To New Loan
Special Listing Condition Standard


GET MORE INFORMATION






