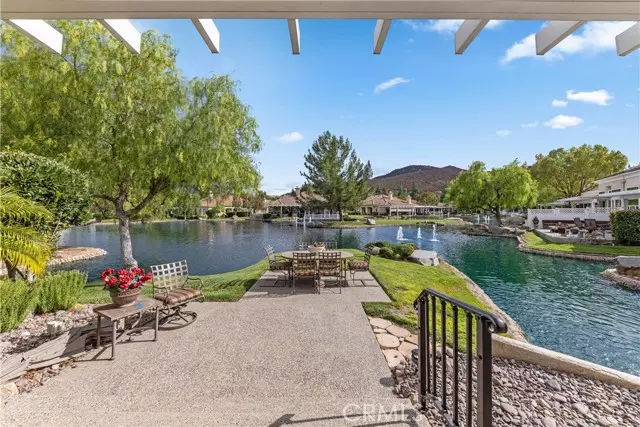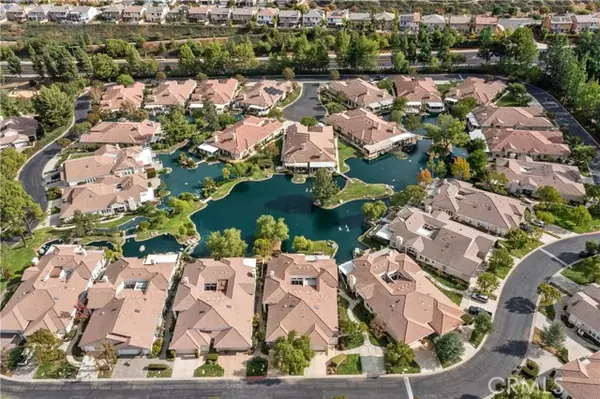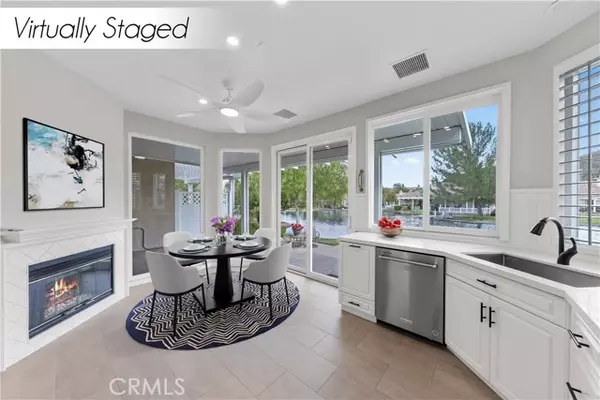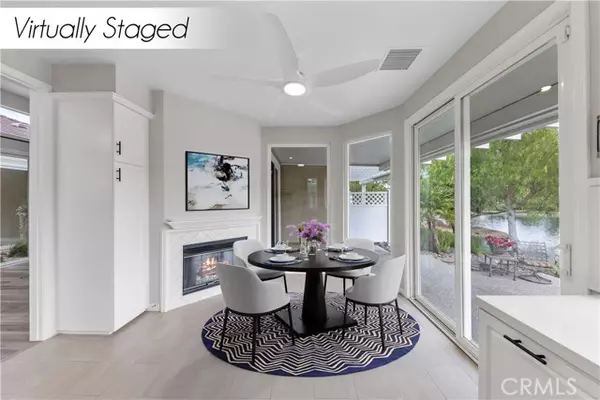HOW MUCH WOULD YOU LIKE TO OFFER FOR THIS PROPERTY?
38684 Bears Paw Drive Murrieta, CA 92562
2 Beds
4 Baths
1,816 SqFt
OPEN HOUSE
Sat Jan 18, 11:00am - 2:00pm
UPDATED:
01/18/2025 11:10 PM
Key Details
Property Type Condo
Listing Status Active
Purchase Type For Sale
Square Footage 1,816 sqft
Price per Sqft $417
MLS Listing ID SW24224474
Style All Other Attached
Bedrooms 2
Full Baths 3
Half Baths 1
Construction Status Turnkey
HOA Fees $569/mo
HOA Y/N Yes
Year Built 1990
Property Description
Fresh and beautifully upgraded 1,816 sq ft single story townhome. This 2-bedroom+office, 3.5-bath home offers luxurious lakefront living in Bear Creeks premier townhomes, with views of the charming lake in Country Club Villas. Its large, oversized windows fill the home with lots of natural light and lake-views from multiple rooms. The contemporary kitchen boasts granite countertops, vinyl floors, new appliances, and a stylish two-way fireplace that seamlessly connects to the living room, creating a warm, inviting space. The expansive living area also includes a bright atrium, adding to the open, airy feel of the home. The primary suite has a bath with a double-sided vanity, enhancing both style and convenience. Outside, an Alumawood patio cover provides the perfect spot to relax and soak in the scenery. Enjoy morning coffee lakeside or a cocktail with friends and neighbors at sunset. Oversized 2.5 car garage. Charming leaded glass double door entry. Bear Creek offers 24-hour gated security, tennis, pickle ball, fitness center and award winning golf course. A beautiful lifestyle to consider. Opportunity is knocking.
Location
State CA
County Riverside
Area Riv Cty-Murrieta (92562)
Interior
Interior Features Laminate Counters, Recessed Lighting, Tile Counters
Cooling Central Forced Air
Flooring Carpet, Linoleum/Vinyl, Tile
Fireplaces Type FP in Family Room, Kitchen
Equipment Dishwasher, Microwave, Refrigerator, Gas & Electric Range
Appliance Dishwasher, Microwave, Refrigerator, Gas & Electric Range
Laundry Laundry Room
Exterior
Parking Features Garage
Garage Spaces 2.0
Fence Vinyl
Pool Association
View Lake/River, Neighborhood
Roof Type Shingle
Total Parking Spaces 2
Building
Lot Description Landscaped
Story 1
Sewer Public Sewer
Water Public
Level or Stories 1 Story
Construction Status Turnkey
Others
Monthly Total Fees $1, 084
Miscellaneous Foothills,Gutters,Storm Drains,Suburban
Acceptable Financing Submit
Listing Terms Submit
Special Listing Condition Standard

GET MORE INFORMATION






