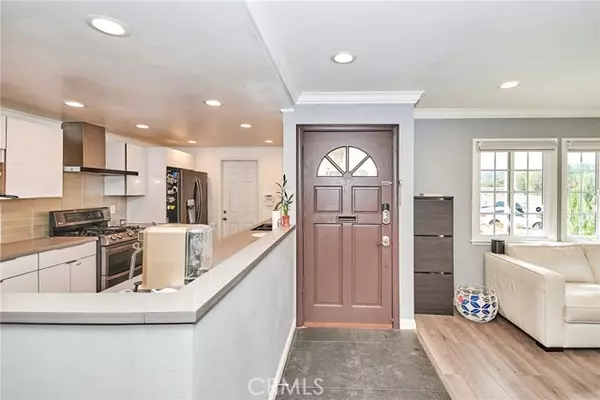HOW MUCH WOULD YOU LIKE TO OFFER FOR THIS PROPERTY?
Additional details

2642 Blandford Drive Rowland Heights, CA 91748
3 Beds
2 Baths
1,658 SqFt
UPDATED:
11/28/2024 08:19 PM
Key Details
Property Type Single Family Home
Sub Type Detached
Listing Status Contingent
Purchase Type For Sale
Square Footage 1,658 sqft
Price per Sqft $536
MLS Listing ID OC24223615
Style Detached
Bedrooms 3
Full Baths 2
Construction Status Turnkey,Updated/Remodeled
HOA Y/N No
Year Built 1961
Lot Size 6,176 Sqft
Acres 0.1418
Property Description
Welcome to this completely renovated, move-in ready home situated in the great school district of Rowland Heights with no HOA. One level contemporary! This is a beautiful, newly painted interior, hard surface flooring throughout, new windows, upgraded 3 bedroom, 2 full bath property. Recent system updates include A/C unit and water heater. The open concept layout seamlessly connects the updated kitchen to the dining area, enhancing the spaciousness and light of the living area, creating the perfect space for entertaining and daily living. This home has updated recessed lighting throughout the house and has an attached 2 car garage. The upgraded kitchen features granite countertops, new cabinets, updated appliances, with crown molding, creating a stylish and functional space. Step outside and explore your private oasis. Additionally, the backyard and side yards feature decks and artificial turf, ensuring easy year-round maintenance. This house is truly an exquisite choice not to be missed!
Location
State CA
County Los Angeles
Area Rowland Heights (91748)
Zoning LCR16000
Interior
Interior Features Recessed Lighting
Cooling Central Forced Air
Flooring Laminate
Equipment Dishwasher, Disposal, Refrigerator
Appliance Dishwasher, Disposal, Refrigerator
Laundry Garage
Exterior
Parking Features Direct Garage Access, Garage, Garage - Single Door
Garage Spaces 2.0
Fence Good Condition, Wood
Utilities Available Natural Gas Available, Sewer Connected, Water Connected
View Mountains/Hills, Neighborhood
Roof Type Composition,Shingle
Total Parking Spaces 2
Building
Lot Description Curbs, Sidewalks, Landscaped
Story 1
Lot Size Range 4000-7499 SF
Sewer Unknown
Water Public
Architectural Style Contemporary
Level or Stories 1 Story
Construction Status Turnkey,Updated/Remodeled
Others
Miscellaneous Foothills
Acceptable Financing Cash, Conventional, FHA, Cash To New Loan
Listing Terms Cash, Conventional, FHA, Cash To New Loan
Special Listing Condition Standard


GET MORE INFORMATION






