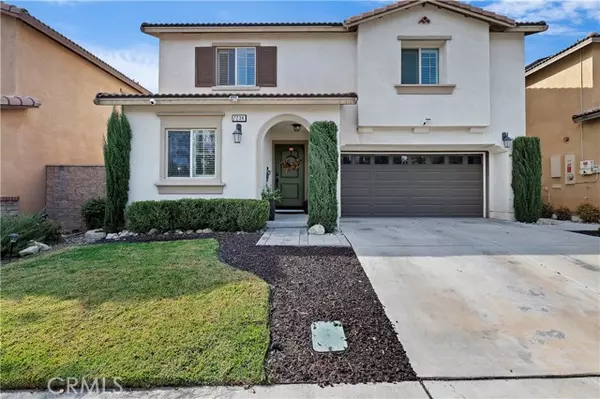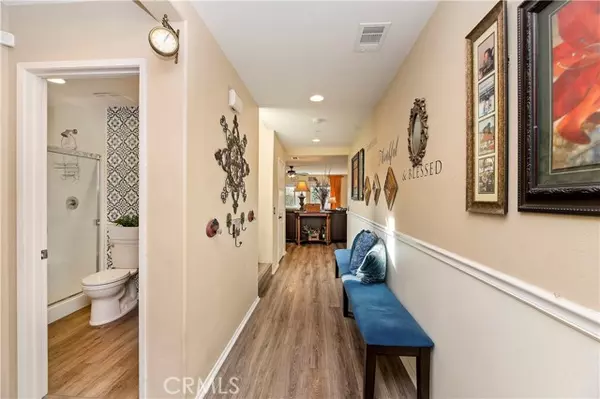HOW MUCH WOULD YOU LIKE TO OFFER FOR THIS PROPERTY?
Additional details

7234 Turnstone Court Fontana, CA 92336
4 Beds
3 Baths
2,578 SqFt
UPDATED:
11/02/2024 02:37 AM
Key Details
Property Type Single Family Home
Sub Type Detached
Listing Status Active
Purchase Type For Sale
Square Footage 2,578 sqft
Price per Sqft $290
MLS Listing ID IV24221758
Style Detached
Bedrooms 4
Full Baths 3
Construction Status Turnkey
HOA Fees $75/mo
HOA Y/N Yes
Year Built 2015
Lot Size 3,645 Sqft
Acres 0.0837
Property Description
Welcome to Bella Strada, a beautifully spacious 2,584 sq. ft. home built by D.R. Horton in 2016. This well-appointed 4-bedroom, 3-bath residence offers ideal flexibility with a main floor bedroom and bath, perfect for guests or multi-generational living. Inside, enjoy an open layout with wood laminate flooring and an upgraded kitchen featuring white cabinetry, granite countertops, a farmhouse sink, and ample extra storage. The home is equipped with a tankless water heater and a whole-house fan, providing energy efficiency and year-round comfort. Plantation shutters on the upper floor enhance privacy and style. Upstairs, a large loft provides versatile living space, along with two secondary bedrooms with walk-in closets. The main suite boasts dual walk-in closets, dual sinks, a soaking tub, and a custom-tiled shower. A convenient upstairs laundry room completes the second floor. Outside, the backyard offers low-maintenance pavers and a small grassy area. Bella Estradas community amenities include a pool, rec room, and park, with nearby shopping, dining, and easy access to the 210 and 15 freeways. This home perfectly balances modern comforts with convenient access to everything you need!
Location
State CA
County San Bernardino
Area Fontana (92336)
Interior
Interior Features Recessed Lighting
Heating Natural Gas
Cooling Central Forced Air, Whole House Fan
Flooring Carpet, Laminate
Fireplaces Type Other/Remarks, Electric
Equipment Dishwasher, Self Cleaning Oven, Vented Exhaust Fan, Gas Range
Appliance Dishwasher, Self Cleaning Oven, Vented Exhaust Fan, Gas Range
Laundry Laundry Room, Inside
Exterior
Exterior Feature Stucco
Garage Direct Garage Access, Garage, Garage - Single Door, Garage Door Opener
Garage Spaces 2.0
Pool Below Ground, Association
Utilities Available Cable Connected, Electricity Connected, Natural Gas Connected, Phone Connected, Sewer Connected, Water Connected
View Neighborhood
Roof Type Spanish Tile
Total Parking Spaces 2
Building
Lot Description Cul-De-Sac, Sidewalks, Landscaped
Story 2
Lot Size Range 1-3999 SF
Sewer Private Sewer
Water Public
Level or Stories 2 Story
Construction Status Turnkey
Others
Monthly Total Fees $366
Miscellaneous Storm Drains,Urban
Acceptable Financing Submit
Listing Terms Submit
Special Listing Condition Standard


GET MORE INFORMATION






