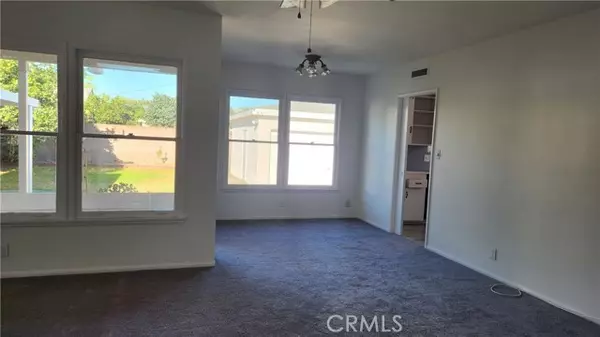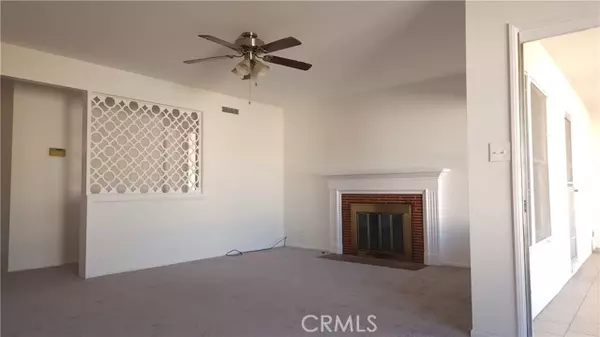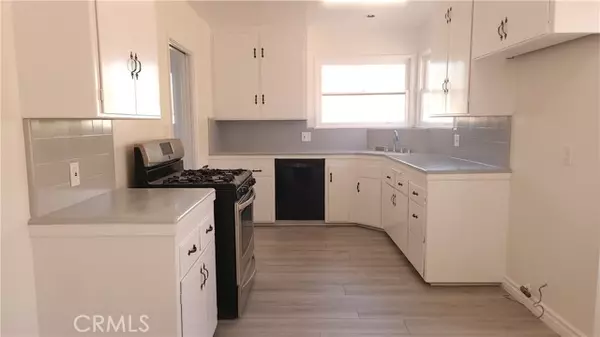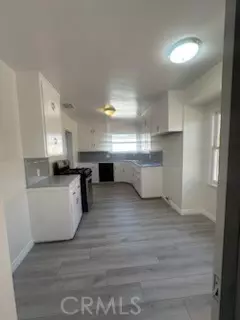HOW MUCH WOULD YOU LIKE TO OFFER FOR THIS PROPERTY?
Additional details

7603 Calmcrest Drive Downey, CA 90240
3 Beds
2 Baths
1,325 SqFt
UPDATED:
11/12/2024 03:20 AM
Key Details
Property Type Single Family Home
Sub Type Detached
Listing Status Pending
Purchase Type For Sale
Square Footage 1,325 sqft
Price per Sqft $592
MLS Listing ID RS24223594
Style Detached
Bedrooms 3
Full Baths 2
Construction Status Turnkey
HOA Y/N No
Year Built 1953
Lot Size 5,875 Sqft
Acres 0.1349
Property Description
Beautifully Updated Home in Prestigious Downey Neighborhood Experience the perfect blend of charm and comfort, in this beautiful home nestled in one of Downeys most desirable, upscale neighborhoods. Recently refreshed with interior and exterior paint, new carpet, and laminate flooring in the kitchen and bathrooms. Ample Kitchen with a cozy breakfast nook is perfect for casual dining, complemented by an inside laundry room, a welcoming living room and dinig room with a fireplace, and central air and heating for year-round comfort. Outside, enjoy a beautifully landscaped backyard designed for both relaxation and entertaining. Two spacious patios provide ample space for gatherings, while a detached 2-car garage offers convenience and extra storage. The home sits on a well-maintained lot, creating a lovely outdoor oasis. Downey boasts excellent schools and convenient access to premier shopping, dining, and recreational opportunities. Its an ideal setting for those seeking a move-in-ready home in a vibrant neighborhood that prioritizes quality of life or expand to make this your dream home. Discover why this updated gem is the perfect choice for your next home! Sale of this home is part of a 1031 exchange.
Location
State CA
County Los Angeles
Area Downey (90240)
Zoning DOR106
Interior
Interior Features Tile Counters
Cooling Central Forced Air
Flooring Carpet, Laminate
Fireplaces Type FP in Living Room, Gas
Equipment Dishwasher, Gas Oven, Gas Range
Appliance Dishwasher, Gas Oven, Gas Range
Exterior
Parking Features Garage
Garage Spaces 2.0
Utilities Available Electricity Connected, Natural Gas Connected, Sewer Connected
Roof Type Asphalt
Total Parking Spaces 2
Building
Story 1
Lot Size Range 4000-7499 SF
Sewer Public Sewer
Water Public
Level or Stories 1 Story
Construction Status Turnkey
Others
Monthly Total Fees $40
Miscellaneous Suburban,Urban
Acceptable Financing Exchange
Listing Terms Exchange
Special Listing Condition Standard


GET MORE INFORMATION






