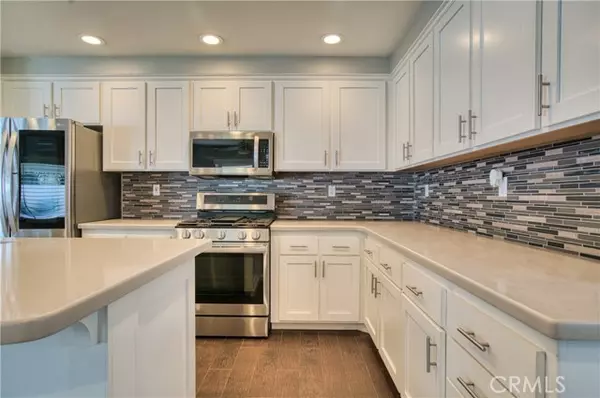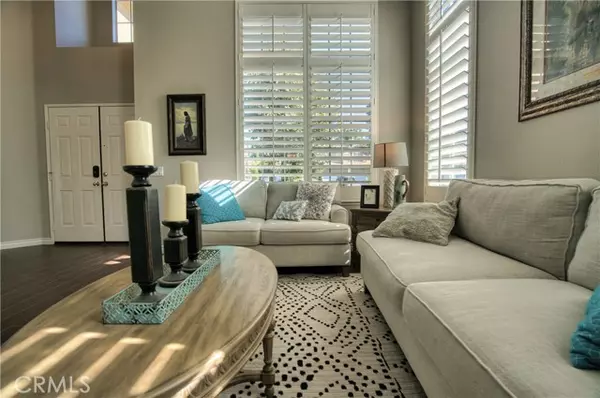HOW MUCH WOULD YOU LIKE TO OFFER FOR THIS PROPERTY?
Additional details

42999 Calle Reva Temecula, CA 92592
5 Beds
3 Baths
2,644 SqFt
UPDATED:
11/23/2024 04:15 AM
Key Details
Property Type Single Family Home
Sub Type Detached
Listing Status Pending
Purchase Type For Sale
Square Footage 2,644 sqft
Price per Sqft $317
MLS Listing ID SW24219492
Style Detached
Bedrooms 5
Full Baths 3
Construction Status Turnkey,Updated/Remodeled
HOA Fees $104/mo
HOA Y/N Yes
Year Built 1996
Lot Size 7,405 Sqft
Acres 0.17
Property Description
Welcome to this beautifully upgraded 5-bedroom, 3-bath home nestled in the desirable Rancho Highlands community! One bedroom and full bath is conveniently located on the first floor. Thoughtfully enhanced with recent renovations, this home offers stylish tile flooring(looks like wood but more durable!) and newer carpet throughout, providing comfort and elegance. The updated kitchen features chic cabinetry and pristine quartz countertops, perfect for the home chef. Outside, enjoy a lushly landscaped backyard filled with mature fruit trees, including fig, peach, orange, and pomegranate, ideal for both relaxation and entertaining. A spacious covered patio provides the perfect spot for outdoor gatherings year-round, while the newer AC/HVAC system, vinyl fencing, and exterior paint add to the homes appeal and efficiency. Plantation shutters add a touch of sophistication, and the tankless water heater ensures comfort and convenience. Situated within the sought-after Temecula school district, this home benefits from low taxes and is part of a welcoming HOA community, offering access to amenities and a connected neighborhood feel. Dont miss this opportunity to own a move-in-ready gem with all the modern updates and charming details you desire!
Location
State CA
County Riverside
Area Riv Cty-Temecula (92592)
Interior
Interior Features Recessed Lighting
Cooling Central Forced Air
Flooring Carpet, Tile
Fireplaces Type FP in Family Room, Gas
Equipment Dishwasher, Microwave, Water Softener, Convection Oven, Gas Range
Appliance Dishwasher, Microwave, Water Softener, Convection Oven, Gas Range
Laundry Laundry Room, Inside
Exterior
Exterior Feature Stucco
Garage Garage - Three Door
Garage Spaces 3.0
Fence New Condition, Vinyl
Pool Association
Utilities Available Electricity Connected, Natural Gas Connected, Sewer Connected, Water Connected
View Neighborhood
Roof Type Tile/Clay
Total Parking Spaces 3
Building
Lot Description Curbs, Sidewalks, Landscaped
Story 2
Lot Size Range 4000-7499 SF
Sewer Public Sewer
Water Public
Level or Stories 2 Story
Construction Status Turnkey,Updated/Remodeled
Others
Monthly Total Fees $167
Miscellaneous Gutters,Suburban
Acceptable Financing Cash, Conventional, FHA, VA, Submit
Listing Terms Cash, Conventional, FHA, VA, Submit
Special Listing Condition Standard


GET MORE INFORMATION






