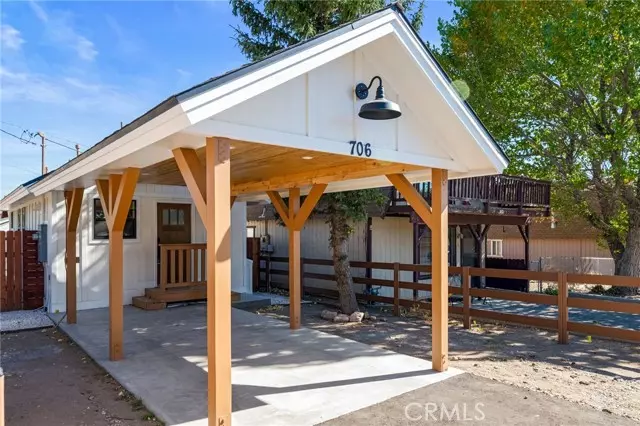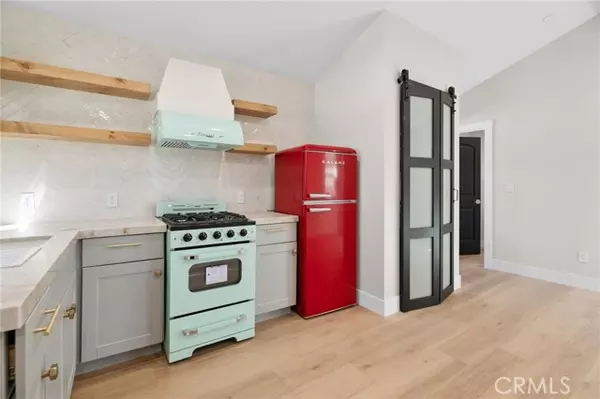HOW MUCH WOULD YOU LIKE TO OFFER FOR THIS PROPERTY?
Additional details

706 N Division Drive Big Bear City, CA 92314
1 Bed
1 Bath
650 SqFt
UPDATED:
11/19/2024 03:47 PM
Key Details
Property Type Single Family Home
Sub Type Detached
Listing Status Active
Purchase Type For Sale
Square Footage 650 sqft
Price per Sqft $500
MLS Listing ID IG24222082
Style Detached
Bedrooms 1
Full Baths 1
HOA Y/N No
Year Built 2024
Lot Size 2,500 Sqft
Acres 0.0574
Property Description
Beautiful NEW CONSTRUCTION in Big Bear City! This 1 Bedroom, 1 Bathroom home has just been completed and is ready to debut. 2500 sqft lot has been loaded with decorative rock and offers a 1 car covered and lighted parking pad. The entire side and back yard is fenced with trendy horizontal dark walnut. This home has a brand new LG HVAC system! Store all your extra items in the large brand new shed. There is a tankless water heater in the utility closet behind the house and copper plumbing throughout. No expense has been spared for this charming property located across from the Convention Center and Baker's Pond (Stanfield Marsh). Easy access all year round and with views. The new energy- efficient windows offer lots of natural light. The open floor plan feels spacious, you'll love the beamed ceiling, recessed lighting and a "boot and scarf nook". The granite countertops, ceramic backsplash, new light fixtures, gorgeous soft-closing cabinetry and a full size stacked washer/dryer unit are all highly- coveted upgrades that are standard here. The full-size bathroom boasts floor-to-ceiling chevron tile and luxurious designer flooring. The bedroom has a small closet and glass door for access to back yard. If you are looking for quality in construction and elegant finish work, this one will check all requirements. This well built home is situated in a quiet part of Big Bear, within walking distance to airport, Wyatts Bar, Shopping, Liquor Store, Restaurants & Trails.
Location
State CA
County San Bernardino
Area Big Bear City (92314)
Zoning BV/RS
Interior
Interior Features Beamed Ceilings, Granite Counters, Unfurnished
Heating Natural Gas
Cooling Central Forced Air
Flooring Tile
Equipment Disposal, Refrigerator, Gas Oven
Appliance Disposal, Refrigerator, Gas Oven
Laundry Closet Full Sized
Exterior
Fence Good Condition
Community Features Horse Trails
Complex Features Horse Trails
Utilities Available Electricity Connected, Natural Gas Connected, Sewer Connected, Water Connected
View Lake/River, Mountains/Hills, Meadow
Roof Type Composition
Building
Lot Description National Forest, Landscaped
Story 1
Lot Size Range 1-3999 SF
Sewer Public Sewer
Water Public
Architectural Style Contemporary, Modern
Level or Stories 1 Story
Others
Monthly Total Fees $13
Miscellaneous Mountainous,Rural
Acceptable Financing Cash To New Loan
Listing Terms Cash To New Loan
Special Listing Condition Standard


GET MORE INFORMATION






