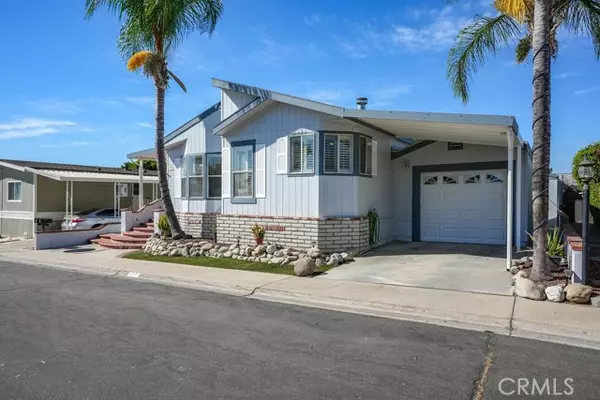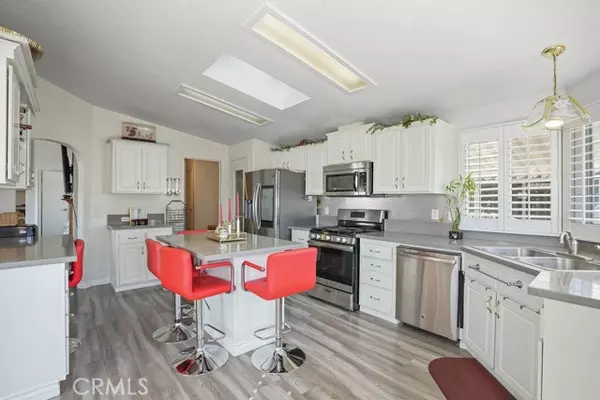HOW MUCH WOULD YOU LIKE TO OFFER FOR THIS PROPERTY?
Additional details

929 E Foothill #30 Upland, CA 91786
3 Beds
2 Baths
1,736 SqFt
UPDATED:
11/20/2024 04:41 AM
Key Details
Property Type Manufactured Home
Sub Type Manufactured Home
Listing Status Contingent
Purchase Type For Sale
Square Footage 1,736 sqft
Price per Sqft $141
MLS Listing ID CV24220482
Style Manufactured Home
Bedrooms 3
Full Baths 2
HOA Y/N No
Year Built 2003
Lot Size 1,760 Sqft
Acres 0.0404
Property Description
Welcome to this stunning home in the exclusive gated community of Upland Meadows Mobile Estates! This unique property features an attached GARAGE and boasts captivating curb appeal with elegant brick accents and low-maintenance artificial grass. Step inside to find a beautifully remodeled interior, with stylish wood laminate flooring and an open layout perfect for modern living. The kitchen is a chef's dream, showcasing a large granite island with bar seating, sleek stainless steel appliances, and crisp white cabinets. Enjoy cozy evenings by the fireplace in the spacious living room, which seamlessly flows into the dining areaideal for entertaining. The versatile floor plan includes a separate dining room that can be converted into a den or office, along with a built-in desk area for added convenience. The hall bath has been tastefully remodeled, featuring a luxurious shower. Retreat to the expansive primary suite, complete with a HUGE walk-in closet and a spa-like bathroom that offers a separate soaking tub, shower, and dual vanities for your comfort. Additional highlights include a massive shed with electricity and plumbing, perfect for a home office or gym, and a second shed for extra storage. This home is conveniently located just steps from the community pool, spa, banquet room, clubhouse, and ample guest parking. Dont miss out on this exceptional opportunityschedule your showing today, as this gem wont last long!
Location
State CA
County San Bernardino
Area Upland (91786)
Building/Complex Name Upland Meadows
Interior
Interior Features Granite Counters, Pantry
Cooling Central Forced Air
Flooring Tile
Equipment Dishwasher, Gas Oven
Appliance Dishwasher, Gas Oven
Laundry Laundry Room, Inside
Exterior
Garage Garage, Garage - Single Door
Garage Spaces 1.0
Pool Community/Common, Association
Total Parking Spaces 2
Building
Lot Description Curbs, Sidewalks
Story 1
Sewer Public Sewer
Water Public
Others
Miscellaneous Storm Drains,Suburban
Acceptable Financing Cash, Conventional, Exchange, FHA, Land Contract, VA
Listing Terms Cash, Conventional, Exchange, FHA, Land Contract, VA
Special Listing Condition Standard


GET MORE INFORMATION






