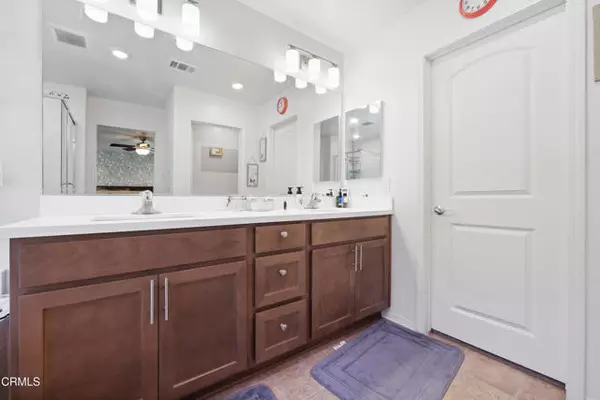HOW MUCH WOULD YOU LIKE TO OFFER FOR THIS PROPERTY?
Additional details

670 W Woodcrest Street Rialto, CA 92376
3 Beds
3 Baths
1,904 SqFt
UPDATED:
11/01/2024 05:04 PM
Key Details
Property Type Single Family Home
Sub Type Detached
Listing Status Pending
Purchase Type For Sale
Square Footage 1,904 sqft
Price per Sqft $301
MLS Listing ID V1-26442
Style Detached
Bedrooms 3
Full Baths 2
Half Baths 1
Construction Status Turnkey,Updated/Remodeled
HOA Fees $225/mo
HOA Y/N Yes
Year Built 2018
Lot Size 3,418 Sqft
Acres 0.0785
Property Description
Welcome to 670 W Woodcrest St in Rialto! This beautifully upgraded 3-bedroom, 3-bath home is the perfect blend of style, comfort, and energy efficiency. From the moment you step inside, you'll appreciate the open-concept kitchen, ideal for both everyday living and entertaining. The kitchen boasts pull-out drawers for effortless organization, upgraded appliances, and a seamless flow into the living and dining areas--perfect for hosting gatherings.The home is filled with thoughtful upgrades, including energy-efficient windows, extra insulation, and ceiling fans throughout, ensuring comfort year-round. The carpets feature extra padding for added coziness, while recessed lighting enhances the warm and inviting ambiance. Enjoy a water softener system that is fully paid off, saving you more money!Step outside to the low-maintenance backyard, designed for easy outdoor enjoyment. The automatic sprinkler shut-off system ensures water conservation, while the built-in electric vehicle charging station adds modern convenience. Clean energy features throughout the home mean lower utility bills and a smaller environmental footprint.This home is a must-see, offering a modern lifestyle with all the upgrades you've been looking for. Don't miss your chance to make this energy-efficient haven your own!
Location
State CA
County San Bernardino
Area Rialto (92376)
Interior
Cooling Central Forced Air
Equipment Dishwasher, Dryer, Microwave, Refrigerator, Washer, Water Softener, Gas & Electric Range
Appliance Dishwasher, Dryer, Microwave, Refrigerator, Washer, Water Softener, Gas & Electric Range
Laundry Laundry Room
Exterior
Garage Garage
Garage Spaces 2.0
Fence Vinyl
Pool Association
Total Parking Spaces 5
Building
Story 2
Lot Size Range 1-3999 SF
Sewer Public Sewer
Water Public
Architectural Style Contemporary
Level or Stories 2 Story
Construction Status Turnkey,Updated/Remodeled
Others
Monthly Total Fees $225
Acceptable Financing Cash, Conventional, Cash To New Loan, Submit
Listing Terms Cash, Conventional, Cash To New Loan, Submit
Special Listing Condition Standard


GET MORE INFORMATION






