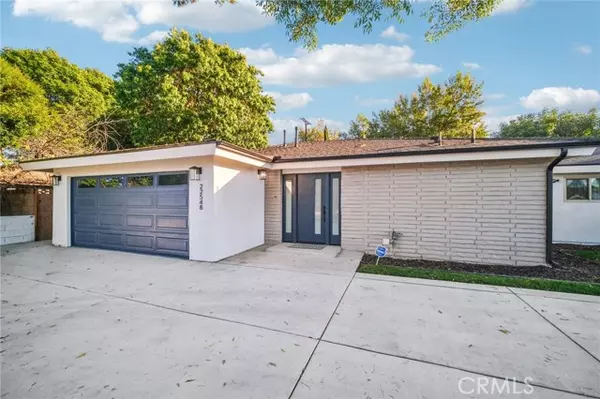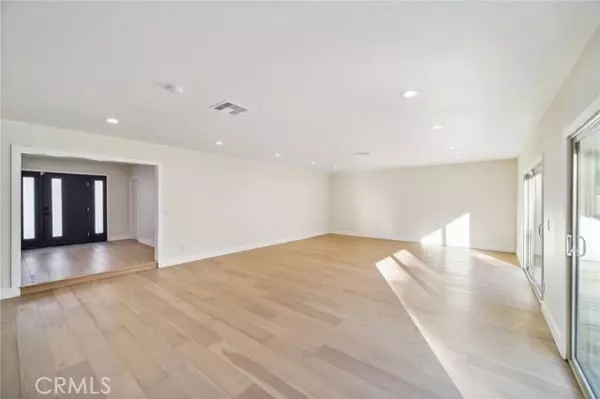HOW MUCH WOULD YOU LIKE TO OFFER FOR THIS PROPERTY?
Additional details

22548 Victory Boulevard Woodland Hills, CA 91367
4 Beds
3 Baths
2,136 SqFt
UPDATED:
11/11/2024 03:15 AM
Key Details
Property Type Single Family Home
Sub Type Detached
Listing Status Active
Purchase Type For Sale
Square Footage 2,136 sqft
Price per Sqft $653
MLS Listing ID SR24220573
Style Detached
Bedrooms 4
Full Baths 3
Construction Status Turnkey,Updated/Remodeled
HOA Y/N No
Year Built 1962
Lot Size 0.266 Acres
Acres 0.2662
Property Description
Beautifully redone single story contemporary Woodland Hills home located just minutes to the Village and Westfield Mall. Seller has spent Hundreds Of Thousands of $$'s in the upgrades and all With Plans and permits. This is home is basically new, the following items have been upgraded: New energy efficient cool roof, dual pain windows and sliding doors, solid core interior and exterior doors, 5/8 drywall throughout, fully insulated exterior walls and ceilings, oak wood flooring throughout, fully remodeled kitchen, stainless steel appliances, soft closing pot drawers, energy efficient HVAC, new duct work, new water heater, fully remodeled bathrooms with large walk in shower, new pex water supply lines throughout, new sewer lines, new main water line from the meter, new 200 amp service box and meter, new Romex electrical wiring throughout, new light switches and receptacles, all rooms wired for fans, new LED interior and exterior lights throughout, new epoxy and concrete flooring in garage, new circular driveway, new front yard, backyard landscape and sprinkler system, new interior and exterior paint, new interior textured walls, new exterior stucco, new fencing on the west side, RV parking (check city rules) tree trimmed, new concrete backyard patio, new garage door and motor, the home is basically new we only used the existing framing, slab and half the houses stucco. A true pride of ownership home!
Location
State CA
County Los Angeles
Area Woodland Hills (91367)
Zoning LARA
Interior
Interior Features Pantry, Recessed Lighting
Cooling Central Forced Air
Flooring Tile, Wood
Equipment Dishwasher, Disposal, Microwave, Self Cleaning Oven, Gas Range
Appliance Dishwasher, Disposal, Microwave, Self Cleaning Oven, Gas Range
Laundry Laundry Room, Inside
Exterior
Garage Direct Garage Access, Garage, Garage - Single Door, Garage Door Opener
Garage Spaces 2.0
Utilities Available Natural Gas Connected, Sewer Connected, Water Connected
View Neighborhood
Total Parking Spaces 2
Building
Lot Description Corner Lot, Sidewalks, Landscaped, Sprinklers In Front, Sprinklers In Rear
Story 1
Sewer Sewer Paid
Water Public
Level or Stories 1 Story
Construction Status Turnkey,Updated/Remodeled
Others
Monthly Total Fees $33
Acceptable Financing Cash, Conventional, Cash To New Loan
Listing Terms Cash, Conventional, Cash To New Loan
Special Listing Condition Standard


GET MORE INFORMATION






