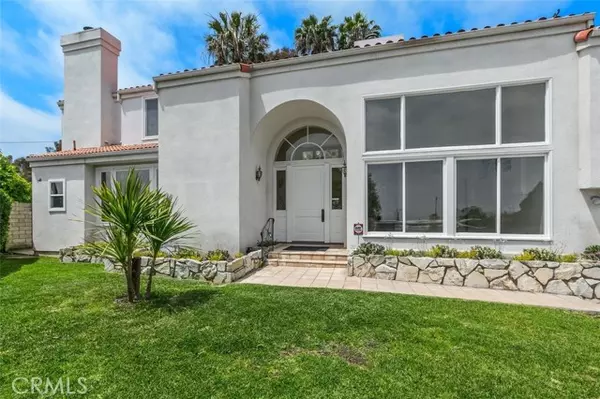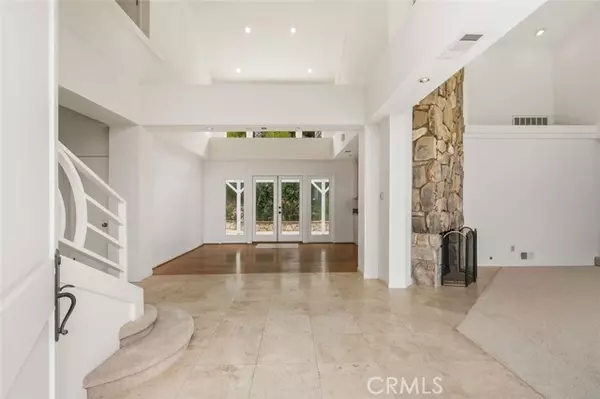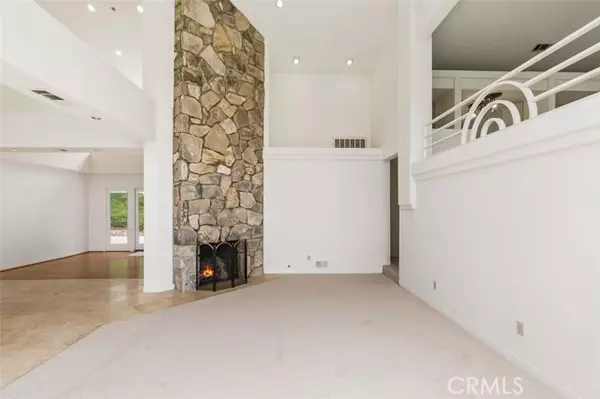HOW MUCH WOULD YOU LIKE TO OFFER FOR THIS PROPERTY?
Additional details

32203 Schooner Drive Rancho Palos Verdes, CA 90275
3 Beds
4 Baths
3,166 SqFt
OPEN HOUSE
Sun Nov 24, 1:00pm - 4:00pm
UPDATED:
11/24/2024 04:16 AM
Key Details
Property Type Single Family Home
Sub Type Detached
Listing Status Active
Purchase Type For Sale
Square Footage 3,166 sqft
Price per Sqft $580
MLS Listing ID PV24220089
Style Detached
Bedrooms 3
Full Baths 3
Half Baths 1
Construction Status Additions/Alterations,Updated/Remodeled
HOA Y/N No
Year Built 1960
Lot Size 0.399 Acres
Acres 0.3991
Property Description
Drastic List Price Reduction. Due to the close proximity to the slide area, you might shy away from this property but there are no signs of any activity in this cul-de-sac and someone is going to get a great deal! Check out the square footage and then check out the outstanding views that this home offers and you will be blown away by the value! Features include two-story ceilings, open floor plan awash with sunlight, incredible primary suite with large walk in closet, fireplace, vaulted ceilings, and estate-sized bathroom. Tucked at the end of a small cul-de-sac, this home boasts a wonderful backyard with in-ground natural spa and lush foliage. This is a great deal at $581 per square foot - you certainly couldn't build this home for that amount today!
Location
State CA
County Los Angeles
Area Rancho Palos Verdes (90275)
Zoning RPRS13000*
Interior
Interior Features 2 Staircases, Beamed Ceilings, Ceramic Counters, Granite Counters, Pantry, Recessed Lighting, Two Story Ceilings, Wet Bar
Heating Natural Gas
Flooring Carpet, Tile, Wood
Fireplaces Type FP in Living Room
Equipment Dishwasher, Disposal, Dryer, Microwave, Refrigerator, Washer, Gas Range
Appliance Dishwasher, Disposal, Dryer, Microwave, Refrigerator, Washer, Gas Range
Laundry Laundry Room
Exterior
Exterior Feature Frame
Garage Garage - Two Door, Garage Door Opener
Garage Spaces 2.0
View Mountains/Hills, Ocean, Coastline, Neighborhood
Roof Type Spanish Tile
Total Parking Spaces 2
Building
Lot Description Cul-De-Sac
Story 2
Sewer Public Sewer
Water Public
Architectural Style Contemporary
Level or Stories 2 Story
Construction Status Additions/Alterations,Updated/Remodeled
Others
Monthly Total Fees $104
Miscellaneous Suburban
Acceptable Financing Cash, Cash To New Loan
Listing Terms Cash, Cash To New Loan
Special Listing Condition Standard


GET MORE INFORMATION






