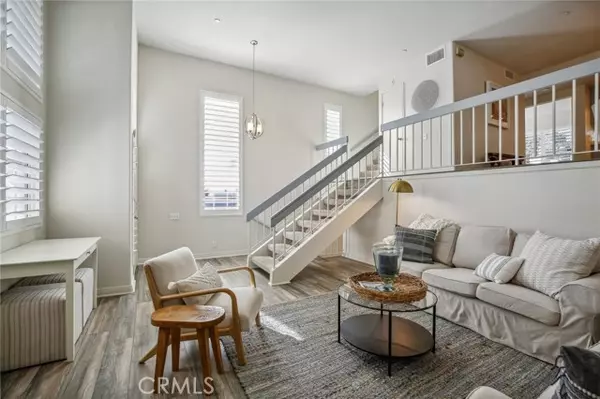HOW MUCH WOULD YOU LIKE TO OFFER FOR THIS PROPERTY?
19130 Beachcrest Lane #E Huntington Beach, CA 92646
3 Beds
3 Baths
1,658 SqFt
UPDATED:
02/20/2025 06:59 PM
Key Details
Property Type Condo
Listing Status Contingent
Purchase Type For Sale
Square Footage 1,658 sqft
Price per Sqft $560
MLS Listing ID OC24219785
Style All Other Attached
Bedrooms 3
Full Baths 2
Half Baths 1
Construction Status Turnkey
HOA Fees $516/mo
HOA Y/N Yes
Year Built 1988
Property Description
Located in the desirable gated community of Seawind Cove of Huntington Beach, this end-unit, bright and airy townhome offers 3 bedrooms and 2.5 bathrooms with a multi-level floor plan and soaring ceilings throughout the home. This gorgeous home features a family room fireplace, laminate flooring, wooden plantation shutters, and plenty of windows offering an abundant amount of natural light all throughout. As soon as you enter, youre greeted by a cozy family room on the ground floor, the second level hosts a half bathroom, dining area, a spacious bedroom, and a kitchen with stainless steel appliances and plenty of cabinet and counter space. The third floor offers 2 dual master bedrooms, one being the large master suite featuring vaulted ceilings, garden view windows, a master bath with soaker tub and separate shower, and two closets with one being a spacious walk-in closet. The large 2-car garage includes the laundry and direct home access. A beautiful private front patio offers room for peaceful relaxing, barbecues, and light gardening. The community boasts of lush greenbelts and landscape, and many luxurious amenities which include a beautiful community pool, spa, sauna and cabana area perfect for a fun outdoor living experience. This ideal location is less than three miles from the Huntington Beach Pier and close to restaurants, parks, shopping centers and is now ready for you to call home!
Location
State CA
County Orange
Area Oc - Huntington Beach (92646)
Interior
Interior Features Beamed Ceilings, Tile Counters
Cooling Central Forced Air
Flooring Carpet, Laminate
Fireplaces Type FP in Family Room
Equipment Dishwasher, Microwave, Refrigerator, Gas Oven, Gas Stove
Appliance Dishwasher, Microwave, Refrigerator, Gas Oven, Gas Stove
Laundry Garage
Exterior
Exterior Feature Stucco, Wood
Parking Features Direct Garage Access, Garage
Garage Spaces 2.0
Fence Wood
Pool Below Ground, Community/Common, Association
Utilities Available Electricity Available, Natural Gas Available, Sewer Available, Water Connected
Total Parking Spaces 2
Building
Lot Description Curbs, Sidewalks
Story 3
Sewer Public Sewer
Water Public
Architectural Style Cape Cod
Level or Stories 3 Story
Construction Status Turnkey
Others
Monthly Total Fees $685
Acceptable Financing Cash, Conventional, FHA, Cash To Existing Loan, Cash To New Loan
Listing Terms Cash, Conventional, FHA, Cash To Existing Loan, Cash To New Loan
Special Listing Condition Standard
Virtual Tour https://www.zillow.com/view-imx/feee3b39-c456-4158-b5ff-bceb2352c829?wl=true&setAttribution=mls&initialViewType=pano

GET MORE INFORMATION






