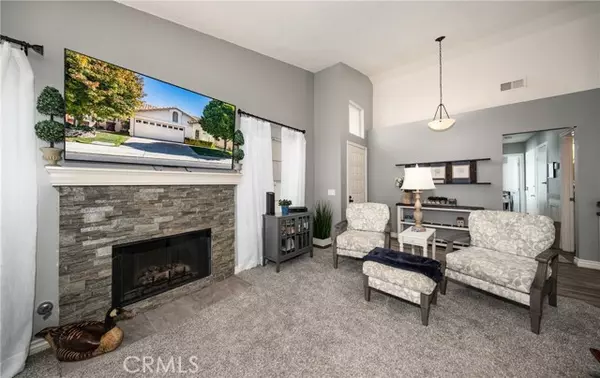HOW MUCH WOULD YOU LIKE TO OFFER FOR THIS PROPERTY?
Additional details

1006 Pauma Valley Road Banning, CA 92220
3 Beds
2 Baths
1,195 SqFt
UPDATED:
11/10/2024 03:07 AM
Key Details
Property Type Single Family Home
Sub Type Detached
Listing Status Active
Purchase Type For Sale
Square Footage 1,195 sqft
Price per Sqft $313
MLS Listing ID IG24219119
Style Detached
Bedrooms 3
Full Baths 2
Construction Status Turnkey
HOA Fees $364/mo
HOA Y/N Yes
Year Built 1989
Lot Size 4,356 Sqft
Acres 0.1
Property Description
Welcome to your dream home in the desirable Sun Lakes Country Club, a vibrant 55+ community! This beautifully maintained 2-bedroom, 2-bath residence offers a perfect blend of comfort and style. As you enter, youre greeted by a bright and inviting open-concept living space, ideal for entertaining or relaxing. The spacious kitchen features modern appliances, ample counter space, and a cozy breakfast nook. Adjacent to the kitchen, the dining area flows seamlessly into the living room, creating a warm atmosphere for family gatherings. Both bedrooms are generously sized, with the master suite boasting an en-suite bathroom for added privacy. The additional bedroom is perfect for guests or family, while the dedicated office space offers the ideal environment for remote work or hobbies. Step outside to your lovely backyard oasis, perfect for enjoying morning coffee or evening sunsets. The well-maintained landscaping adds to the homes curb appeal and provides a serene retreat. Located in the vibrant Sun Lakes Country Club community, youll enjoy access to a range of amenities tailored for an active 55+ lifestyle, including golf courses, pools, fitness centers, and social clubs. This home is perfect for those looking to embrace an engaging and fulfilling lifestyle in a welcoming environment. Dont miss the opportunity to make this beautiful property your own! Schedule a viewing today!
Location
State CA
County Riverside
Area Riv Cty-Banning (92220)
Interior
Cooling Central Forced Air
Flooring Carpet, Tile
Fireplaces Type FP in Living Room
Equipment Dishwasher, Refrigerator, Gas Oven
Appliance Dishwasher, Refrigerator, Gas Oven
Laundry Laundry Room
Exterior
Exterior Feature Concrete
Garage Spaces 2.0
Fence Excellent Condition
Pool Below Ground, Community/Common
Utilities Available Electricity Connected, Natural Gas Connected, Sewer Connected, Water Connected
View Mountains/Hills
Roof Type Tile/Clay
Total Parking Spaces 2
Building
Story 1
Lot Size Range 4000-7499 SF
Sewer Public Sewer
Water Public
Architectural Style Contemporary
Level or Stories 1 Story
Construction Status Turnkey
Others
Senior Community Other
Monthly Total Fees $369
Acceptable Financing Cash To New Loan
Listing Terms Cash To New Loan
Special Listing Condition Standard


GET MORE INFORMATION






