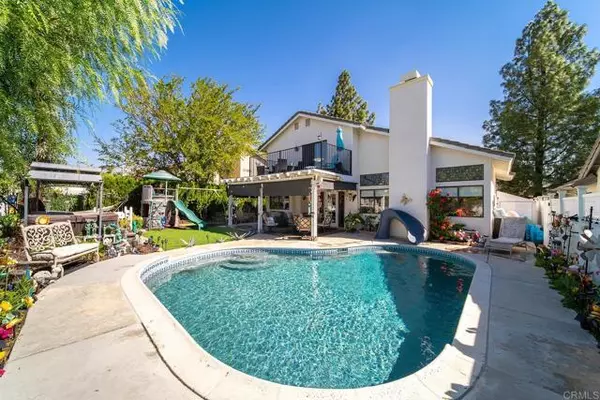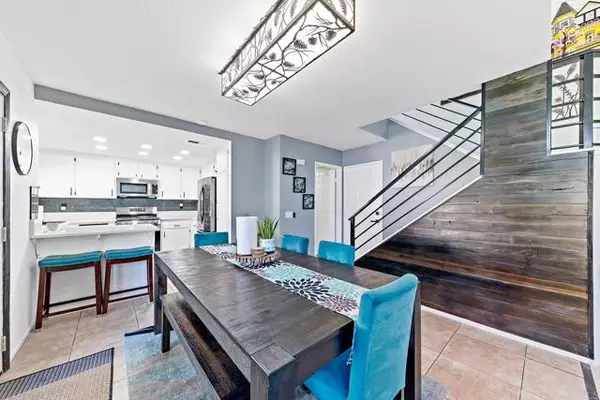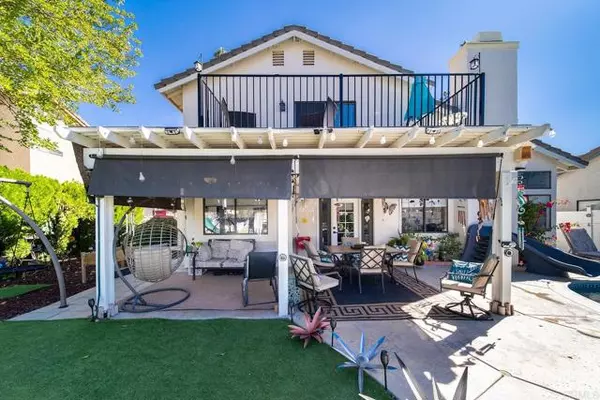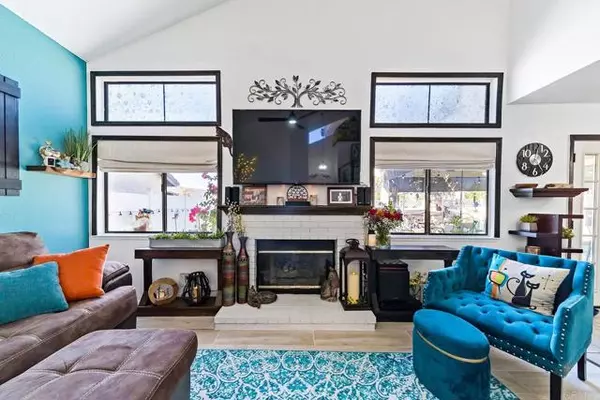HOW MUCH WOULD YOU LIKE TO OFFER FOR THIS PROPERTY?
32515 Racquet Club Way Lake Elsinore, CA 92530
4 Beds
3 Baths
1,438 SqFt
OPEN HOUSE
Sun Jan 19, 11:00am - 1:00pm
UPDATED:
01/19/2025 01:33 AM
Key Details
Property Type Single Family Home
Sub Type Detached
Listing Status Active
Purchase Type For Sale
Square Footage 1,438 sqft
Price per Sqft $427
MLS Listing ID NDP2409304
Style Detached
Bedrooms 4
Full Baths 2
Half Baths 1
HOA Y/N No
Year Built 1989
Lot Size 6,098 Sqft
Acres 0.14
Property Description
Price improved, No HOA, No Meloroos, & Low Taxes on this stunning, move-in-ready home offers the ultimate in convenience, comfort, and outdoor living. All kitchen appliances convey, along with outdoor furnishings, creating an incredible turn-key opportunity. The backyard is a private entertainment oasis, with no one allowed to build behind, ensuring uninterrupted views and tranquility. Enjoy meals and beverages on your expansive balcony or the large outdoor areas, designed for hosting and relaxation. The three-car pass-through garage adds exceptional accessibility and versatility, ideal for boat owners or hobbyists. With an extra-wide driveway, ample street parking, and a quiet, non-through street, this home is perfect for outdoor games and activities both in the front and back yards. Inside, youll find three spacious bedrooms, three baths, and a versatile downstairs office that can easily serve as a fourth bedroom. The open floor plan, high ceilings, and large windows create an airy, welcoming atmosphere, while the newly remodeled kitchenfeaturing state-of-the-art appliancesmakes entertaining a breeze. Step outside to the sparkling in-ground pool with a water slide, jacuzzi, and removable safety fence for added peace of mind. The beautifully landscaped backyard offers the perfect setting for gatherings, with plenty of space and privacy. Additional highlights include newer HVAC, a whole-home fan, and a new water heater. No HOA and low taxes add even more value, making this an incredible opportunity to own one of Lake Elsinore's finest homes. Located steps away from a skate park, dog park, basketball courts, and walking trails, this home also provides easy access to the area's many attractions, including the motocross track, minor league baseball stadium, and the lake itself. Jacuzzi and patio furniture can convey, thousands in benefitschedule your showing today and start living the dream!
Location
State CA
County Riverside
Area Riv Cty-Lake Elsinore (92530)
Zoning R-1
Interior
Cooling Central Forced Air, Whole House Fan
Fireplaces Type FP in Living Room, Gas
Equipment Dishwasher, Disposal, Dryer, Microwave, Refrigerator, Washer, 6 Burner Stove, Gas Oven, Gas Stove, Ice Maker, Gas Range
Appliance Dishwasher, Disposal, Dryer, Microwave, Refrigerator, Washer, 6 Burner Stove, Gas Oven, Gas Stove, Ice Maker, Gas Range
Laundry Laundry Room, Inside
Exterior
Garage Spaces 3.0
Pool Below Ground, Private, Fenced, Pebble
View Mountains/Hills
Total Parking Spaces 5
Building
Lot Description Curbs, Sidewalks, Landscaped, Sprinklers In Front, Sprinklers In Rear
Story 2
Lot Size Range 4000-7499 SF
Sewer Public Sewer
Level or Stories 2 Story
Others
Monthly Total Fees $16
Miscellaneous Gutters,Mountainous
Acceptable Financing Cash, Conventional, FHA, VA
Listing Terms Cash, Conventional, FHA, VA
Special Listing Condition Standard

GET MORE INFORMATION






