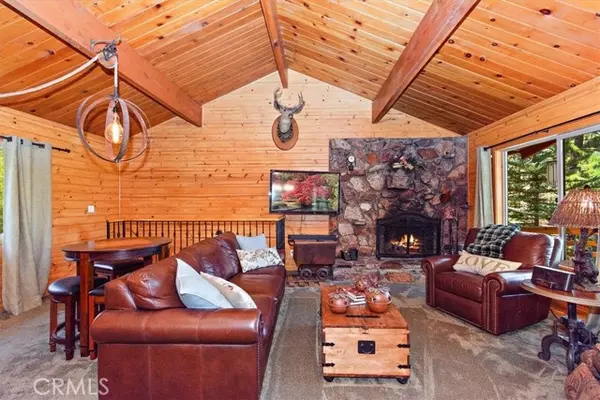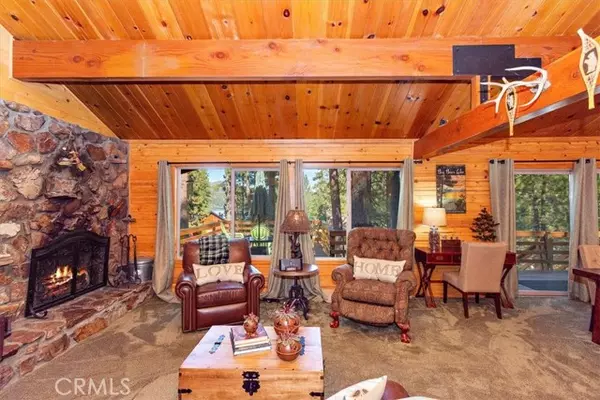HOW MUCH WOULD YOU LIKE TO OFFER FOR THIS PROPERTY?
740 Cove Drive Big Bear Lake, CA 92315
3 Beds
2 Baths
1,408 SqFt
UPDATED:
12/13/2024 06:57 AM
Key Details
Property Type Single Family Home
Sub Type Detached
Listing Status Active
Purchase Type For Sale
Square Footage 1,408 sqft
Price per Sqft $532
MLS Listing ID IG24216207
Style Detached
Bedrooms 3
Full Baths 2
HOA Y/N No
Year Built 1969
Lot Size 0.253 Acres
Acres 0.2525
Property Description
Location, quality and space. Lake view, prime area near Castle Rock trail and so much more. A 1/4 acre fenced property with two grandchild approved sled runs with trees galore- sparkling spa among the pines and boulders + seasonal creek. A 2-car garage & space for at least 6 cars on driveway. Level 1 includes well designed king and queen BRs. A 3rd bedroom that doubles as a den/TV/game rm with an oversized bunk bed, stone tiled tub/shower combo bath and washer & dryer. Top level has an epic Great Room w/natural rock FP, huge timber open beam ceiling with sleeper sofa, an open galley style kitchen with a solid wood live edge serving/eating bar and granite slab counters. Newish matching S/S appliances. Dining rm w/ built-in buffet and 2 bev centers and bath with custom stone tiled shower. Sliding glass doors to spacious lake view wood deck that gives Tree Top Lodge its name. Upgraded electric & plumbing, large dual pane windows, new tankless WH and all LED lighting. Pride of ownership!
Location
State CA
County San Bernardino
Area Big Bear Lake (92315)
Interior
Interior Features Beamed Ceilings, Dry Bar, Granite Counters, Living Room Deck Attached
Heating Natural Gas, Wood
Flooring Carpet, Tile
Fireplaces Type FP in Living Room, Masonry
Equipment Dishwasher, Disposal, Dryer, Microwave, Refrigerator, Washer, Gas Range
Appliance Dishwasher, Disposal, Dryer, Microwave, Refrigerator, Washer, Gas Range
Laundry Closet Full Sized, Inside
Exterior
Exterior Feature Wood
Garage Spaces 2.0
Fence Split Rail
Community Features Horse Trails
Complex Features Horse Trails
Utilities Available Cable Available, Electricity Connected, Natural Gas Connected, Phone Available, Sewer Connected, Water Connected
View Lake/River, Mountains/Hills, Neighborhood, Trees/Woods
Roof Type Composition
Total Parking Spaces 8
Building
Lot Description National Forest
Story 2
Sewer Public Sewer
Water Public
Architectural Style Custom Built
Level or Stories 2 Story
Others
Monthly Total Fees $117
Miscellaneous Foothills,Rural,Valley
Acceptable Financing Cash To New Loan
Listing Terms Cash To New Loan
Special Listing Condition Standard

GET MORE INFORMATION






