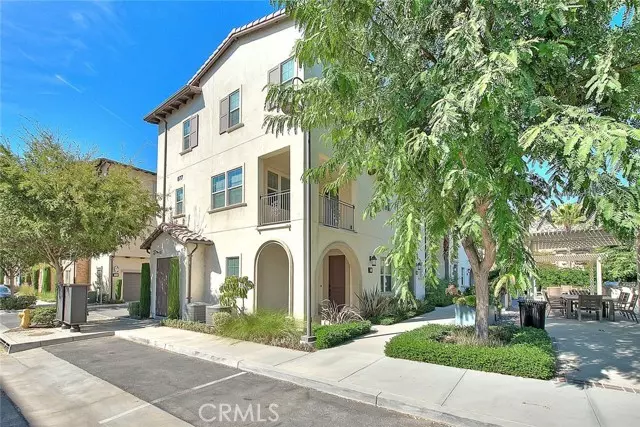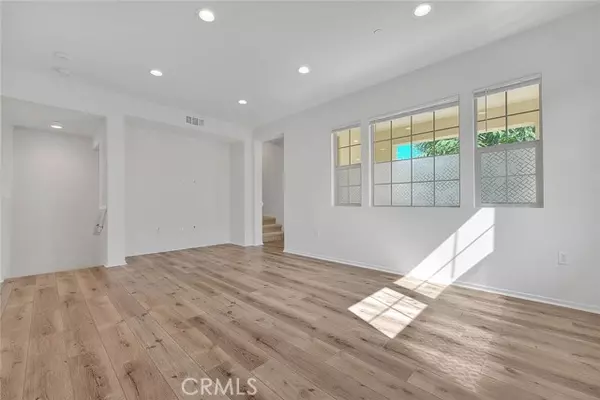HOW MUCH WOULD YOU LIKE TO OFFER FOR THIS PROPERTY?
Additional details

877 Orchid Way #A Azusa, CA 91702
3 Beds
3 Baths
1,491 SqFt
UPDATED:
11/18/2024 07:55 PM
Key Details
Property Type Townhouse
Sub Type Townhome
Listing Status Contingent
Purchase Type For Sale
Square Footage 1,491 sqft
Price per Sqft $489
MLS Listing ID WS24213627
Style Townhome
Bedrooms 3
Full Baths 2
Half Baths 1
HOA Fees $345/mo
HOA Y/N Yes
Year Built 2018
Lot Size 0.675 Acres
Acres 0.6746
Property Description
Newer modern built townhome that is situated in the most desirable Rosedale Community of Azusa. This end unit brings a bright and open floor plan. It offers 3 bedrooms 2.5 bathrooms. The spacious great room, dinning room and sunny kitchen provide the perfect backdrop to kick back and enjoy family time. Upstairs, the stylish master suite features a large walk-in closet and well-appointed bath with dual vanities, while the spacious secondary bedrooms share a full bath. This upgraded unit comes with additional powder room on the 2nd floor. The seller had upgraded the unit with recess lightings, beautiful wood-like vinyl flooring and carpet. Kitchen featuring granite counter top on a large kitchen island, back-splash. Price includes all Stainless Steel Kitchen appliances, washer, dryer, water purifier and water softener. You can access to a well-equipped fitness center, clubhouse, recreation center, Junior Olympic size swimming pool, Jacuzzi, outdoor fireplace with BBQ. Community surrounded with 10 parks and playgrounds, hiking and biking trail, walking to the Metro Gold line station. Minutesaway to Costco, APU, Citrus College, easy access to I-10, 605, 210 and much more to mention!
Location
State CA
County Los Angeles
Area Azusa (91702)
Zoning LCRA20000*
Interior
Interior Features Balcony, Corian Counters, Granite Counters, Living Room Balcony, Recessed Lighting
Cooling Central Forced Air
Equipment Dishwasher, Disposal, Dryer, Microwave, Refrigerator, Washer, Water Softener, Gas Oven, Recirculated Exhaust Fan, Vented Exhaust Fan, Water Line to Refr, Gas Range, Water Purifier
Appliance Dishwasher, Disposal, Dryer, Microwave, Refrigerator, Washer, Water Softener, Gas Oven, Recirculated Exhaust Fan, Vented Exhaust Fan, Water Line to Refr, Gas Range, Water Purifier
Laundry Closet Full Sized, Closet Stacked, Inside
Exterior
Garage Garage
Garage Spaces 2.0
Pool Community/Common
Utilities Available Electricity Available, Electricity Connected, Natural Gas Available, Natural Gas Connected, Sewer Available, Water Available, Sewer Connected, Water Connected
View Mountains/Hills
Total Parking Spaces 2
Building
Lot Description Easement Access, Sidewalks
Story 3
Sewer Public Sewer
Water Public
Level or Stories 3 Story
Others
Monthly Total Fees $643
Miscellaneous Storm Drains,Rural
Acceptable Financing Cash, Conventional, Exchange, Cash To New Loan
Listing Terms Cash, Conventional, Exchange, Cash To New Loan
Special Listing Condition Standard


GET MORE INFORMATION






