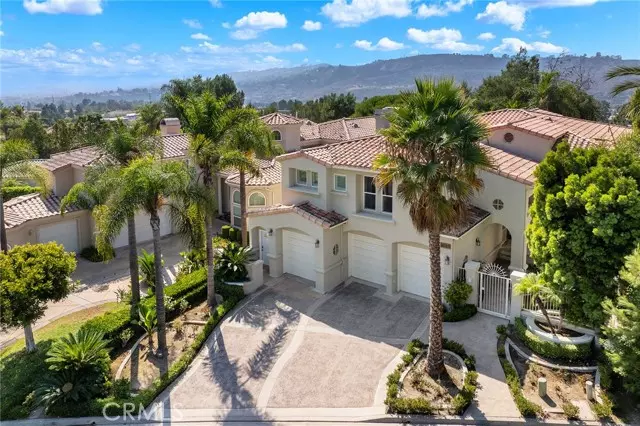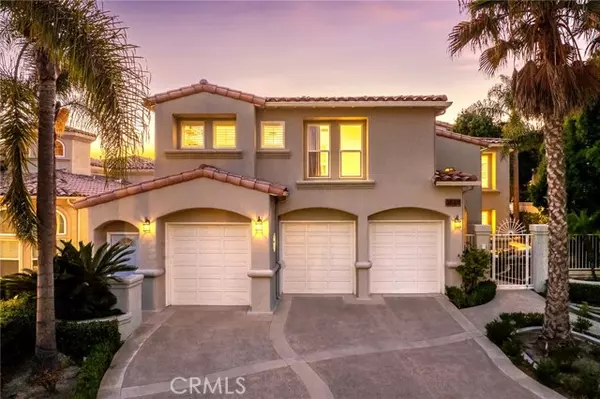HOW MUCH WOULD YOU LIKE TO OFFER FOR THIS PROPERTY?
Additional details

30611 Via Ventana San Juan Capistrano, CA 92675
5 Beds
6 Baths
5,018 SqFt
OPEN HOUSE
Sat Nov 30, 1:00pm - 4:00pm
UPDATED:
11/27/2024 04:27 AM
Key Details
Property Type Single Family Home
Sub Type Detached
Listing Status Active
Purchase Type For Sale
Square Footage 5,018 sqft
Price per Sqft $734
MLS Listing ID WS24212003
Style Detached
Bedrooms 5
Full Baths 5
Half Baths 1
Construction Status Turnkey
HOA Fees $320/mo
HOA Y/N Yes
Year Built 1990
Lot Size 10,500 Sqft
Acres 0.241
Property Description
Magnificent Mediterranean Style Fully Upgraded Luxurious Custom-built Residence in the Prestigious 24-hour Guard-gated Marbella Country Golf Club Community of San Juan Capistrano. With Panoramic City and Mountain Views, located on a Cul-De-Sac street and no homes in front of the estate. Spanning almost 5,018 square feet on an expansive 10,500 square foot lot, this luxurious pool home is a perfect blend of elegance and comfort. Beautiful rose garden and double waterfall pool in the front yard! This stunning property features 5 spacious bedrooms and 6 bathrooms. Grand spiral staircase and chandelier in the entry, Bright Open floor plan, 2-Story High ceiling Living room with fireplace. Floor-to-ceiling windows provide plenty of natural light and views of the spectacular pool, spa, patio and BBQ area. Spacious Luxurious Gourmet Kitchen with large center island, Viking appliances including double stove and dishwasher. Family room with large wet bar. The open-concept layout seamlessly connects the gourmet kitchen, formal dining area, and grand living room, making it perfect for entertaining. First floor Office with built-in closets and its own bathroom (can be used as a bedroom). Upstairs features 4 Bedrooms and 3 Bathrooms, ensuring multi-functioning and ultimate convenience. Huge master suite with enclosed balcony overlooking the backyard and beautiful sunsets. Master bathroom with double sinks, steam sauna and walk-in closet! There is also a bathroom next to the pool/spa, rock pool, spa with waterfall, BBQ area and more. 28 Panel Solar System paid off. Double glazed windows, internal intercom, garage built-ins and cabinets. One car garage enclosed with a separate air conditioning system perfect for a card room! With Numerous Upgrades throughout, this home is a Truly Must-See!!
Location
State CA
County Orange
Area Oc - San Juan Capistrano (92675)
Interior
Interior Features 2 Staircases, Balcony, Bar, Beamed Ceilings, Coffered Ceiling(s), Pantry, Recessed Lighting, Two Story Ceilings
Cooling Central Forced Air, Electric
Flooring Laminate, Tile, Wood
Fireplaces Type FP in Family Room, FP in Living Room, Two Way
Equipment Dishwasher, Disposal, Microwave, Refrigerator, 6 Burner Stove, Convection Oven, Double Oven, Gas Oven, Gas Stove, Barbecue, Gas Range, Water Purifier
Appliance Dishwasher, Disposal, Microwave, Refrigerator, 6 Burner Stove, Convection Oven, Double Oven, Gas Oven, Gas Stove, Barbecue, Gas Range, Water Purifier
Laundry Laundry Room, Inside
Exterior
Exterior Feature Stucco, Concrete, Frame, Glass
Garage Direct Garage Access, Garage, Garage - Three Door
Garage Spaces 3.0
Fence Glass, Wrought Iron
Pool Below Ground, Private
Utilities Available Electricity Available, Natural Gas Available, Sewer Available, Water Available
View Mountains/Hills, City Lights
Roof Type Tile/Clay
Total Parking Spaces 3
Building
Lot Description Cul-De-Sac, Landscaped
Story 2
Lot Size Range 7500-10889 SF
Sewer Public Sewer
Water Public
Architectural Style Mediterranean/Spanish
Level or Stories 2 Story
Construction Status Turnkey
Others
Monthly Total Fees $344
Miscellaneous Suburban
Acceptable Financing Cash, Cash To New Loan
Listing Terms Cash, Cash To New Loan
Special Listing Condition Standard


GET MORE INFORMATION






