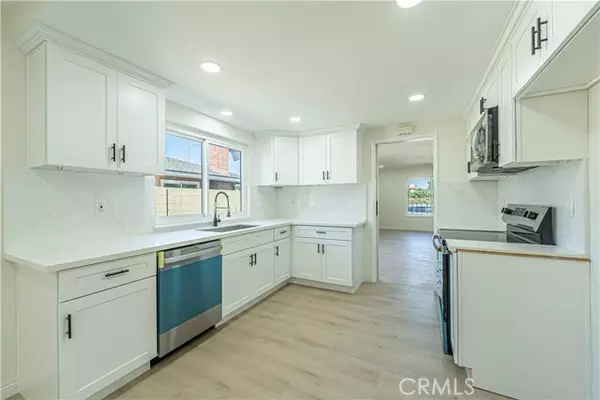HOW MUCH WOULD YOU LIKE TO OFFER FOR THIS PROPERTY?
Additional details

14171 Wiltshire Street Westminster, CA 92683
3 Beds
2 Baths
1,718 SqFt
OPEN HOUSE
Sun Nov 24, 2:00pm - 4:00pm
UPDATED:
11/24/2024 04:16 AM
Key Details
Property Type Single Family Home
Sub Type Detached
Listing Status Active
Purchase Type For Sale
Square Footage 1,718 sqft
Price per Sqft $657
MLS Listing ID WS24211120
Style Detached
Bedrooms 3
Full Baths 2
Construction Status Updated/Remodeled
HOA Y/N No
Year Built 1971
Lot Size 4,890 Sqft
Acres 0.1123
Property Description
Welcome to this beautifully remodeled 3-bedroom, 2-bathroom home nestled in a quiet Westminster neighborhood with No HOA. This home boasts a spacious living room with cozy fireplaces, perfect for relaxing or entertaining. The house has been thoughtfully updated inside and out, featuring fresh new paint, brand-new flooring, and new modern recessed lighting throughout. The stunning new kitchen is equipped with brand-new appliances, including a new stove, new microwave, and new dishwasher, along with new custom cabinetry and sleek countertops, creating the perfect space for cooking and gathering. Both bathrooms have been fully remodeled, showcasing new vanities; countertops, new toilets, a new shower, and a new tub for a clean and contemporary look. Adjacent to the dining area, you'll find a versatile family room, which can easily be transformed into a home office or an additional living space to suit your needs. With abundant natural light and a comfortable layout, this home is ideal for family living. The large patio area outside provides the perfect spot for outdoor dining, entertaining, or simply enjoying the fresh air. Located just minutes from supermarkets, excellent restaurants, a movie theater, top-rated schools, and shopping centers, this home also offers easy access to nearby freewayswithout the noise. Dont miss the opportunity to own this beautifully updated home in a prime location with modern amenities.
Location
State CA
County Orange
Area Oc - Westminster (92683)
Interior
Interior Features Copper Plumbing Full
Cooling Central Forced Air
Flooring Laminate
Fireplaces Type FP in Family Room, FP in Living Room
Equipment Dishwasher, Disposal, Microwave, Electric Oven, Electric Range
Appliance Dishwasher, Disposal, Microwave, Electric Oven, Electric Range
Laundry Garage
Exterior
Garage Garage - Single Door, Garage Door Opener
Garage Spaces 2.0
Utilities Available Cable Connected, Electricity Connected, Sewer Connected, Water Connected
View N/K, Other/Remarks
Roof Type Rock/Gravel,Asphalt
Total Parking Spaces 2
Building
Lot Description Curbs, Landscaped
Story 1
Lot Size Range 4000-7499 SF
Sewer Public Sewer
Water Public
Level or Stories 1 Story
Construction Status Updated/Remodeled
Others
Monthly Total Fees $56
Acceptable Financing Cash, Conventional, FHA, Cash To New Loan
Listing Terms Cash, Conventional, FHA, Cash To New Loan
Special Listing Condition Standard


GET MORE INFORMATION






