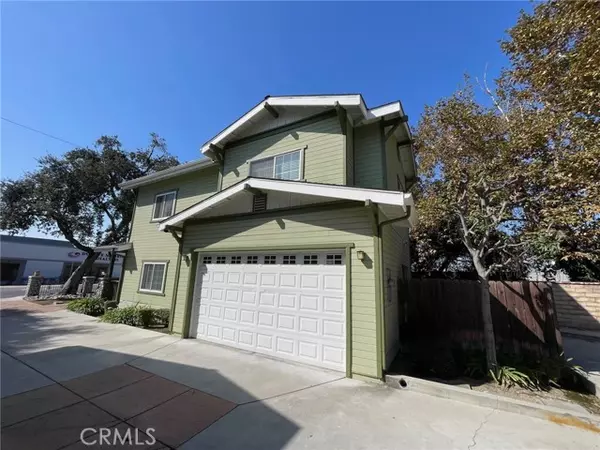HOW MUCH WOULD YOU LIKE TO OFFER FOR THIS PROPERTY?
Additional details

901 Royal Oaks Drive Monrovia, CA 91016
3 Beds
3 Baths
1,478 SqFt
UPDATED:
11/21/2024 05:14 AM
Key Details
Property Type Single Family Home
Sub Type Detached
Listing Status Contingent
Purchase Type For Sale
Square Footage 1,478 sqft
Price per Sqft $524
MLS Listing ID TR24207113
Style Detached
Bedrooms 3
Full Baths 3
HOA Fees $191/mo
HOA Y/N Yes
Year Built 2007
Lot Size 2,086 Sqft
Acres 0.0479
Property Description
Discover the charming city of Monrovia, CA, where a captivating home has just hit the market! Located in the prestigious "Royal Oaks Villa," this delightful property promises a lifestyle of comfort and ease. Boasting 3 bedrooms and 2 bathrooms, it's the perfect haven for families, couples, or anyone in search of a tranquil escape. Step through the door to find a welcoming ambiance. The expansive living room is adorned with a snug fireplace, setting the stage for serene nights or social gatherings. Imagine unwinding with a book or cherishing moments with family and friends in this enchanting space. On sweltering summer days, the central air conditioning provides a refreshingly cool atmosphere. The thoughtfully laid out residence features a master bedroom complete with an en-suite master bathroom, creating a private oasis for rest and rejuvenation. Arrange your visit today and begin picturing your dream life in this exquisite home.
Location
State CA
County Los Angeles
Area Monrovia (91016)
Zoning MORPD*
Interior
Interior Features Copper Plumbing Full, Granite Counters, Pantry
Cooling Central Forced Air
Flooring Laminate, Tile
Fireplaces Type FP in Living Room, Gas
Equipment Dishwasher, Disposal, Microwave, Gas Oven, Vented Exhaust Fan, Water Line to Refr, Gas Range
Appliance Dishwasher, Disposal, Microwave, Gas Oven, Vented Exhaust Fan, Water Line to Refr, Gas Range
Laundry Garage
Exterior
Exterior Feature Asphalt, Frame
Parking Features Direct Garage Access, Garage, Garage - Single Door
Garage Spaces 2.0
Fence Good Condition, Wood
Utilities Available Cable Connected, Electricity Connected, Natural Gas Connected, Phone Connected, Sewer Connected, Water Connected
Roof Type Asbestos Shingle
Total Parking Spaces 2
Building
Lot Description Corner Lot, Sidewalks, Landscaped
Story 2
Lot Size Range 1-3999 SF
Sewer Public Sewer
Water Public
Architectural Style Contemporary
Level or Stories 2 Story
Others
Monthly Total Fees $191
Miscellaneous Suburban
Acceptable Financing Cash, Conventional, FHA, VA, Cash To New Loan
Listing Terms Cash, Conventional, FHA, VA, Cash To New Loan
Special Listing Condition Standard


GET MORE INFORMATION






