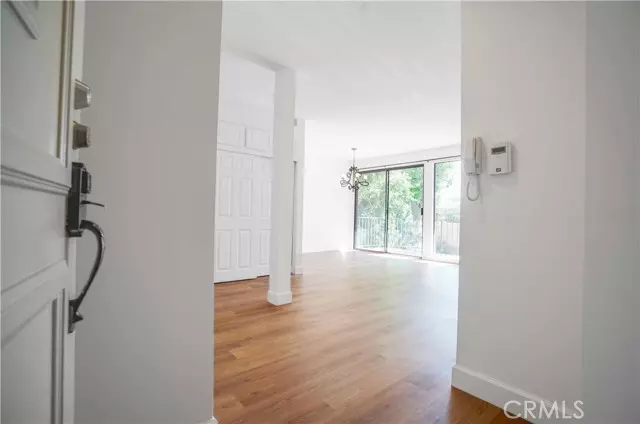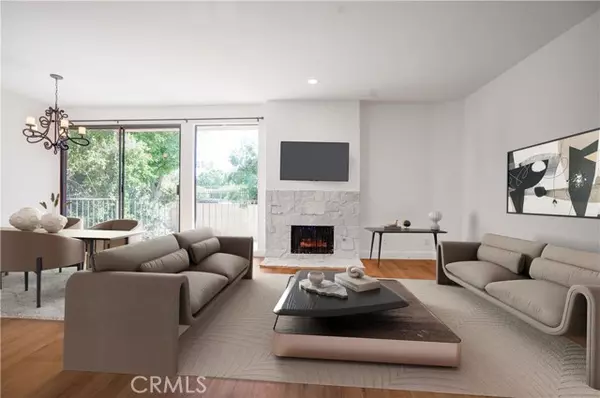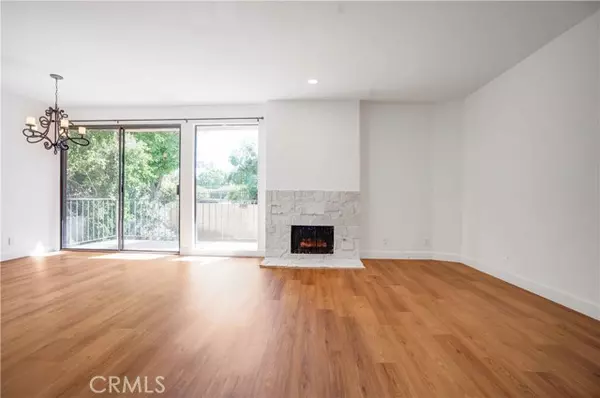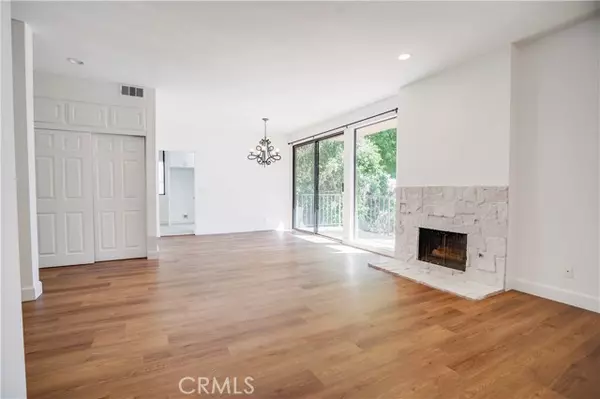HOW MUCH WOULD YOU LIKE TO OFFER FOR THIS PROPERTY?
Additional details

18600 Clark Street #104 Tarzana, CA 91356
2 Beds
2 Baths
1,250 SqFt
UPDATED:
11/25/2024 04:51 PM
Key Details
Property Type Condo
Listing Status Active
Purchase Type For Sale
Square Footage 1,250 sqft
Price per Sqft $479
MLS Listing ID SR24209400
Style All Other Attached
Bedrooms 2
Full Baths 2
Construction Status Turnkey,Updated/Remodeled
HOA Fees $453/mo
HOA Y/N Yes
Year Built 1985
Lot Size 0.355 Acres
Acres 0.3553
Property Description
Location is key and this gleaming newly refurbished single story condo set above the ground level in sought after Tarzana is just the one! Luxury scratch-resistant engineered wood- like flooring runs throughout the freshly painted interior with smooth high ceilings, recessed lights, raised panel doors, & upgraded light switches. As you enter the bright living room your eye is drawn to the patio balcony and view beyond accessed through large sliding doors which serve the living room and formal dining area. A newly refaced limestone fireplace warms these main living areas. The dine in kitchen features new white cabinetry with self-closing hinges, gray quartz counters, stainless steel Kitchenaid 4 burner gas stove with upper microwave and exhaust fan, kitchenaid dishwasher, stainless steel farm sink with pot filler faucet, garden window, & a large laundry room with upper cabinets. Down the wide hall to the main bathroom with a tub/shower combo, & new white vanity with engineered marble countertop. Adjacent to that is a secondary bedroom that faces east w/lg window & mirrored closet. The ensuite primary bedroom also faces east and has a spa-like attached bathroom complete with walk in closet w/ built ins, a tub, separate walk in shower w/glass doors + a bench seat & new white vanity cabinets w/dbl. raised modern sinks & engineered marble countertop. This is a security complex w/18 units, locked main door entrance, gated parking with two tandem spots, apx. 4 guest spaces, storage, community room, & central courtyard. All the great shopping is within walking distance!
Location
State CA
County Los Angeles
Area Tarzana (91356)
Zoning LAR3
Interior
Interior Features Living Room Balcony, Recessed Lighting, Stone Counters
Cooling Central Forced Air
Flooring Laminate, Tile
Fireplaces Type FP in Living Room, Gas Starter
Equipment Dishwasher, Disposal, Microwave, Gas & Electric Range
Appliance Dishwasher, Disposal, Microwave, Gas & Electric Range
Laundry Kitchen, Laundry Room, Inside
Exterior
Garage Assigned, Tandem
Garage Spaces 2.0
View Neighborhood, City Lights
Total Parking Spaces 2
Building
Lot Description Curbs, Sidewalks
Story 1
Sewer Public Sewer
Water Public
Level or Stories 2 Story
Construction Status Turnkey,Updated/Remodeled
Others
Monthly Total Fees $453
Miscellaneous Gutters,Storm Drains
Acceptable Financing Submit
Listing Terms Submit
Special Listing Condition Standard


GET MORE INFORMATION






