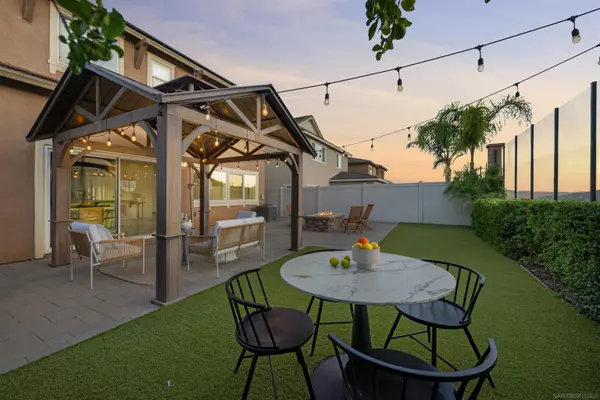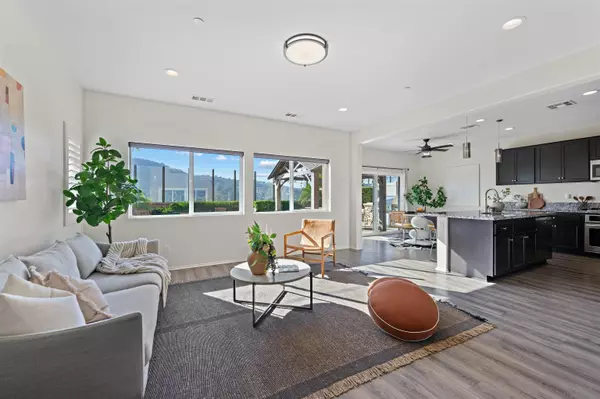HOW MUCH WOULD YOU LIKE TO OFFER FOR THIS PROPERTY?
Additional details

35670 Asturian Way Fallbrook, CA 92028
3 Beds
3 Baths
1,799 SqFt
UPDATED:
10/21/2024 12:52 AM
Key Details
Property Type Single Family Home
Sub Type Detached
Listing Status Pending
Purchase Type For Sale
Square Footage 1,799 sqft
Price per Sqft $439
Subdivision Fallbrook
MLS Listing ID 240024127
Style Detached
Bedrooms 3
Full Baths 2
Half Baths 1
HOA Fees $205/mo
HOA Y/N Yes
Year Built 2018
Lot Size 4,198 Sqft
Acres 0.1
Property Description
Location
State CA
County San Diego
Community Fallbrook
Area Fallbrook (92028)
Zoning R-1:SINGLE
Rooms
Master Bedroom 14x15
Bedroom 2 12x10
Bedroom 3 10x15
Living Room 16x15
Dining Room 13x9
Kitchen 13x10
Interior
Heating Natural Gas
Cooling Central Forced Air
Equipment Dishwasher, Disposal, Dryer, Fire Sprinklers, Garage Door Opener, Microwave, Refrigerator, Solar Panels, Washer, Gas Oven, Gas Stove, Counter Top
Appliance Dishwasher, Disposal, Dryer, Fire Sprinklers, Garage Door Opener, Microwave, Refrigerator, Solar Panels, Washer, Gas Oven, Gas Stove, Counter Top
Laundry Laundry Room
Exterior
Exterior Feature Stucco
Garage Attached
Garage Spaces 2.0
Fence Partial
Pool Community/Common
Community Features Clubhouse/Rec Room, Playground, Pool
Complex Features Clubhouse/Rec Room, Playground, Pool
Roof Type Tile/Clay
Total Parking Spaces 4
Building
Story 2
Lot Size Range 4000-7499 SF
Sewer Sewer Connected
Water Meter on Property
Level or Stories 2 Story
Others
Ownership Fee Simple
Monthly Total Fees $418
Acceptable Financing Cash, Conventional, FHA, VA
Listing Terms Cash, Conventional, FHA, VA


GET MORE INFORMATION






