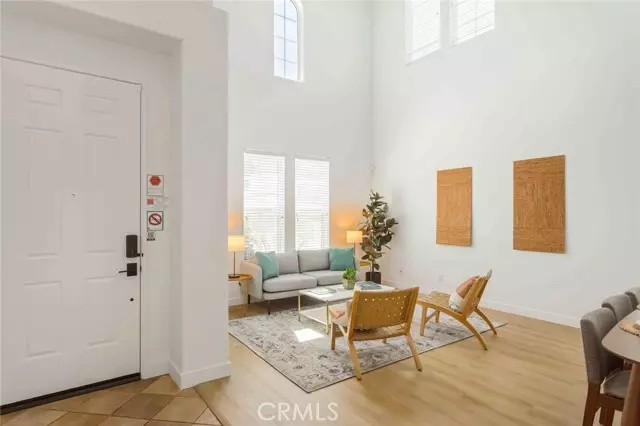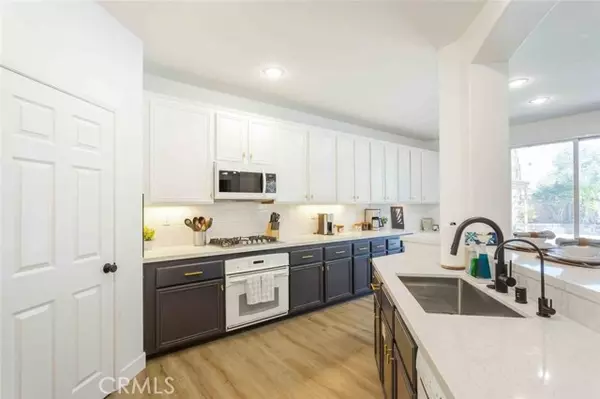HOW MUCH WOULD YOU LIKE TO OFFER FOR THIS PROPERTY?
Additional details

32506 Caden Court Winchester, CA 92596
4 Beds
3 Baths
2,890 SqFt
OPEN HOUSE
Sun Nov 24, 2:00pm - 5:00pm
UPDATED:
11/15/2024 11:35 PM
Key Details
Property Type Single Family Home
Sub Type Detached
Listing Status Active
Purchase Type For Sale
Square Footage 2,890 sqft
Price per Sqft $269
MLS Listing ID CV24207835
Style Detached
Bedrooms 4
Full Baths 3
Construction Status Turnkey
HOA Y/N No
Year Built 2003
Lot Size 7,841 Sqft
Acres 0.18
Property Description
NEW PRICE!! Pack your bags and move right in to this Fabulous, Furnished Salt Water Pool Home in French Valley, within the top rated Temecula School District! This gorgeous remodeled 4 bedroom plus bonus room, 3 full bath home has 1 bedroom downstairs for multi use functionality. As you move into the spacious entry, the open 2 story Great Room will impress you with the abundant natural light. The sleek gourmet kitchen has extensive quartz countertops, eat at island, walk in pantry and a desk area. It is open to the breakfast area and large family room, This is an entertainers delight! The sliding door leads to the outdoor kitchen and sparkling pool for even more fun! Upstairs has the bonus game room, 3 bedrooms including a spacious primary suite with a huge walk in closet, spa like bath includes a dressing table. Some of the outstanding upgrades within the last 3 years include: 30k. Solar panels (fully paid for), Vinyl plank flooring for easy care, Custom high baseboards, Big screen TVs, Ceiling fans, Smart 10k pool equipment and Smart Sprinkler System. You are just minutes away from: The Famous Temecula Wine Country, Freeway access, Promenade Mall, Lake Skinner, Golf courses, Parks, Resorts and Fine Dining. This is an ideal location with natural Ocean breezes! You have found your perfect California Dream Home!
Location
State CA
County Riverside
Area Riv Cty-Winchester (92596)
Zoning SP ZONE
Interior
Interior Features Living Room Balcony, Pantry, Recessed Lighting, Furnished
Cooling Central Forced Air
Flooring Carpet, Linoleum/Vinyl, Tile
Equipment Dishwasher, Disposal, Dryer, Microwave, Refrigerator, Washer, Water Softener, Gas Stove, Water Line to Refr
Appliance Dishwasher, Disposal, Dryer, Microwave, Refrigerator, Washer, Water Softener, Gas Stove, Water Line to Refr
Laundry Laundry Room
Exterior
Garage Direct Garage Access, Garage - Two Door
Garage Spaces 3.0
Pool Below Ground, Private
Utilities Available Cable Available, Sewer Connected
View Pool
Total Parking Spaces 6
Building
Lot Description Cul-De-Sac, Sidewalks, Landscaped, Sprinklers In Front, Sprinklers In Rear
Story 2
Lot Size Range 7500-10889 SF
Sewer Sewer Paid
Water Public
Level or Stories 2 Story
Construction Status Turnkey
Others
Monthly Total Fees $69
Miscellaneous Suburban
Acceptable Financing Cash, Cash To New Loan
Listing Terms Cash, Cash To New Loan
Special Listing Condition Standard


GET MORE INFORMATION






