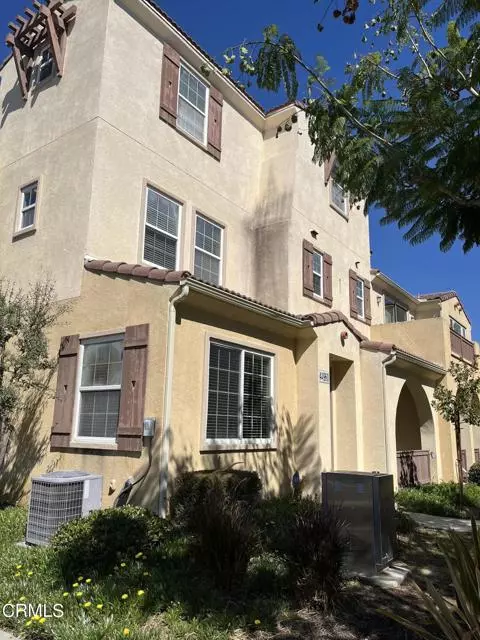HOW MUCH WOULD YOU LIKE TO OFFER FOR THIS PROPERTY?
Additional details

44960 Bellflower Lane Temecula, CA 92592
3 Beds
3 Baths
1,582 SqFt
UPDATED:
11/02/2024 02:37 AM
Key Details
Property Type Condo
Listing Status Active
Purchase Type For Sale
Square Footage 1,582 sqft
Price per Sqft $341
MLS Listing ID P1-19544
Style All Other Attached
Bedrooms 3
Full Baths 2
Half Baths 1
Construction Status Turnkey
HOA Fees $150/mo
HOA Y/N Yes
Year Built 2011
Lot Size 2,178 Sqft
Acres 0.05
Property Description
Incredible opportunity to own this beautiful 3 bedrooms & 2.5 baths condo in this prestigious, gated Temecula Lane community.It was built in 2011, 3 levels, the living area 1,582 SQFT and the lot 2,178 SQFT, 2 car attached & direct access garage. When opening the front door, this is a large kitchen with ample cabinet space, granite counters and dining area. Off the kitchen is a spacious living room. It is with laminated wood flooring, ceiling fan and the sliding glass door to the balcony overlooking the lush & pretty landscaped green belt. It comes a laundry area with a set of stackable washer and dryer and 1/2 bath on the hall way. Stepping up to the 2nd floor, it is a large master bedroom, bright and airy. There are the walk-in closet, bath-tub & glass shower stall with his & hers double sinks. On the 3rd floor,there are 2 great sized bedrooms, a full bathroom and a linen storage area. Very private and cozy! Nice neighbors, The community facilities are a recreation room, toddlers' playground, Swimming pool, spa, and BBQ area. It is located in a very convenient location. Close to the award-winning schools, shopping and freeways.
Location
State CA
County Riverside
Area Riv Cty-Temecula (92592)
Interior
Interior Features Balcony, Granite Counters, Living Room Balcony, Pantry
Cooling Central Forced Air
Flooring Carpet, Laminate
Equipment Dishwasher, Microwave, Washer, Gas Oven, Gas Stove, Recirculated Exhaust Fan, Vented Exhaust Fan, Water Line to Refr, Gas Range
Appliance Dishwasher, Microwave, Washer, Gas Oven, Gas Stove, Recirculated Exhaust Fan, Vented Exhaust Fan, Water Line to Refr, Gas Range
Laundry Closet Full Sized, Closet Stacked
Exterior
Exterior Feature Concrete, Glass
Garage Direct Garage Access, Garage, Garage - Single Door
Garage Spaces 2.0
Utilities Available Electricity Available, Electricity Connected, Natural Gas Available, Sewer Connected, Water Connected
View Neighborhood
Roof Type Tile/Clay
Total Parking Spaces 2
Building
Lot Description Corner Lot, Landscaped
Story 3
Lot Size Range 1-3999 SF
Sewer Unknown
Water Public
Level or Stories 3 Story
Construction Status Turnkey
Others
Monthly Total Fees $295
Acceptable Financing Conventional, Exchange, Cash To New Loan
Listing Terms Conventional, Exchange, Cash To New Loan
Special Listing Condition Standard


GET MORE INFORMATION






