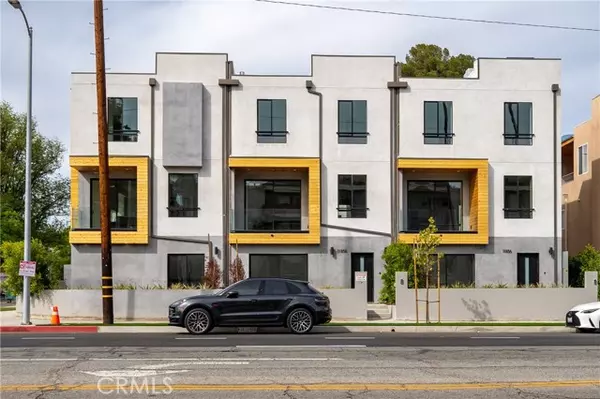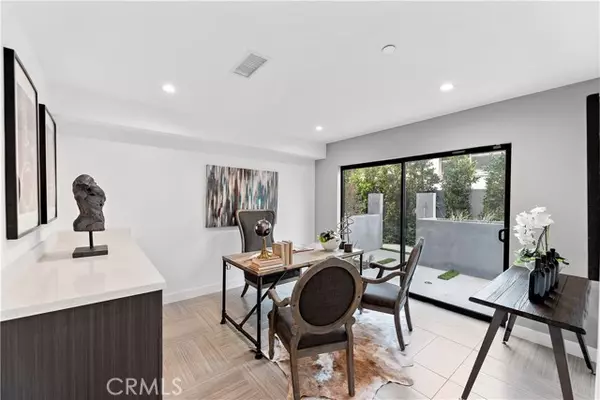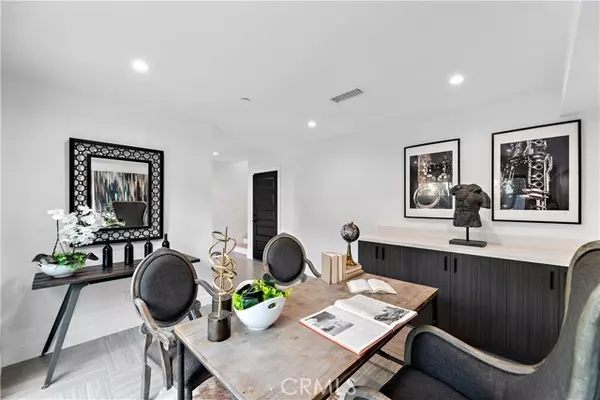HOW MUCH WOULD YOU LIKE TO OFFER FOR THIS PROPERTY?
Additional details

$ 5,995
Active
11857 W Flower Lane Valley Village, CA 91607
3 Beds
3 Baths
2,150 SqFt
UPDATED:
10/18/2024 06:03 PM
Key Details
Property Type Single Family Home
Sub Type Detached
Listing Status Active
Purchase Type For Rent
Square Footage 2,150 sqft
MLS Listing ID SR24209197
Bedrooms 3
Full Baths 2
Half Baths 1
Property Description
Stunning Newer Construction Townhouse in the Heart of Valley Village. This beautifully designed townhouse, nestled in the heart of Valley Village, offers the perfect blend of modern luxury and convenience. With 3 spacious bedrooms, 2.5 bathrooms, and a dedicated office space, this home is tailored for both comfort and functionality. Step into an inviting open layout filled with natural light, highlighting the contemporary finishes throughout. The gourmet kitchen is a chefs dream, featuring a large island, stainless steel appliances, quartz countertops, and custom cabinetryideal for both everyday living and entertaining. The expansive living room opens up to a balcony that overlooks the front of the property, providing a serene space to relax. Additional features include a private 2-car garage with direct access, a small yard at the front of the property, and included washer, dryer, and kitchen appliances for added convenience. Located on a picturesque tree-lined street, this property is within walking distance to shopping and dining and offers excellent freeway access to the 170, 405, and 101. Just minutes from Universal City Walk, this home is a must-see!
Stunning Newer Construction Townhouse in the Heart of Valley Village. This beautifully designed townhouse, nestled in the heart of Valley Village, offers the perfect blend of modern luxury and convenience. With 3 spacious bedrooms, 2.5 bathrooms, and a dedicated office space, this home is tailored for both comfort and functionality. Step into an inviting open layout filled with natural light, highlighting the contemporary finishes throughout. The gourmet kitchen is a chefs dream, featuring a large island, stainless steel appliances, quartz countertops, and custom cabinetryideal for both everyday living and entertaining. The expansive living room opens up to a balcony that overlooks the front of the property, providing a serene space to relax. Additional features include a private 2-car garage with direct access, a small yard at the front of the property, and included washer, dryer, and kitchen appliances for added convenience. Located on a picturesque tree-lined street, this property is within walking distance to shopping and dining and offers excellent freeway access to the 170, 405, and 101. Just minutes from Universal City Walk, this home is a must-see!
Stunning Newer Construction Townhouse in the Heart of Valley Village. This beautifully designed townhouse, nestled in the heart of Valley Village, offers the perfect blend of modern luxury and convenience. With 3 spacious bedrooms, 2.5 bathrooms, and a dedicated office space, this home is tailored for both comfort and functionality. Step into an inviting open layout filled with natural light, highlighting the contemporary finishes throughout. The gourmet kitchen is a chefs dream, featuring a large island, stainless steel appliances, quartz countertops, and custom cabinetryideal for both everyday living and entertaining. The expansive living room opens up to a balcony that overlooks the front of the property, providing a serene space to relax. Additional features include a private 2-car garage with direct access, a small yard at the front of the property, and included washer, dryer, and kitchen appliances for added convenience. Located on a picturesque tree-lined street, this property is within walking distance to shopping and dining and offers excellent freeway access to the 170, 405, and 101. Just minutes from Universal City Walk, this home is a must-see!
Location
State CA
County Los Angeles
Area Valley Village (91607)
Zoning Seller
Interior
Cooling Central Forced Air
Flooring Wood
Fireplaces Type FP in Living Room
Equipment Dishwasher, Disposal, Microwave, Refrigerator
Furnishings No
Laundry Laundry Room
Exterior
Exterior Feature Stone, Stucco
Garage Spaces 2.0
Total Parking Spaces 2
Building
Lot Description Corner Lot, Sidewalks
Story 3
Lot Size Range 1-3999 SF
Architectural Style Contemporary
Level or Stories Split Level
Others
Pets Description Allowed w/Restrictions

Listed by Guy Azar • The Agency

GET MORE INFORMATION






