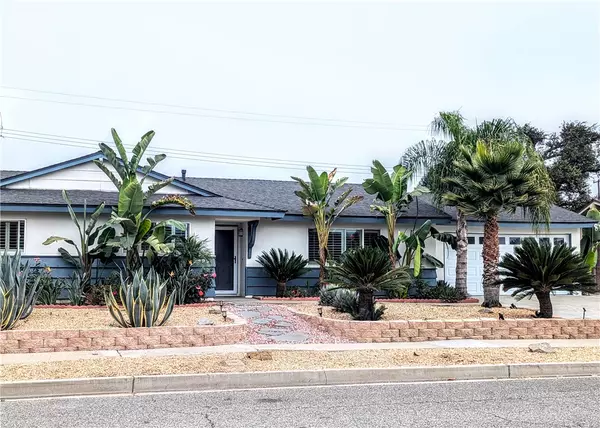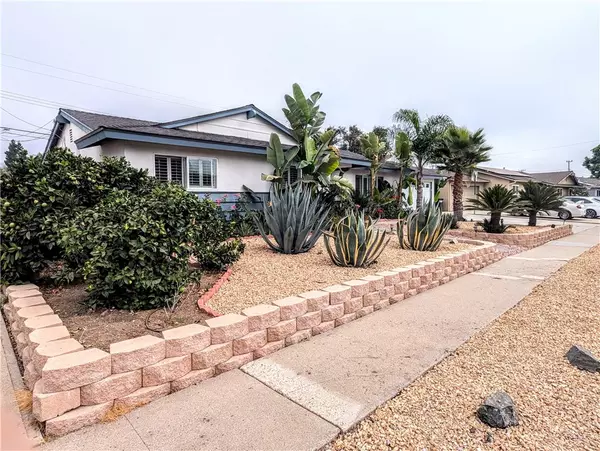GET MORE INFORMATION
$ 1,013,000
$ 1,019,000 0.6%
2995 Michael Drive Newbury Park, CA 91320
4 Beds
3 Baths
1,872 SqFt
UPDATED:
Key Details
Sold Price $1,013,000
Property Type Single Family Home
Sub Type Detached
Listing Status Sold
Purchase Type For Sale
Square Footage 1,872 sqft
Price per Sqft $541
MLS Listing ID SR24203692
Sold Date 12/12/24
Style Detached
Bedrooms 4
Full Baths 3
Construction Status Additions/Alterations,Building Permit
HOA Y/N No
Year Built 1964
Lot Size 8,276 Sqft
Acres 0.19
Property Sub-Type Detached
Property Description
Immaculate move-in-ready spacious single-story home offers 4 bedrooms, 3 bathrooms, updated with newer double paned windows, doors, recessed lighting, crown molding, newer electric panel, 4 yr old roof and new sewer line, newer paint throughout and newer wood like flooring, dual pane windows and plantation shutters are just some of the additions that make this home extra special. Bright formal living room & gorgeous kitchen offers updated appliances, granite counters, tiled back splash. The attached eating area can be used as a formal dining room with French doors leading to the covered patio & yard. The first of two master bedrooms features a large closet, patio access, updated bath with new Vanity. The two front bedrooms share a full upgraded full Bath. The property also features an additional Master/Primary Bedroom Suite with private entrance with large Bathroom & Walk in closet that can be accessed from a private entrance. Ideal ADU candidate. This property features a fantastic private yard with no homes behind, covered patio with a huge Turf area perfect for summertime BBQ'S, and room to run and play for the kids and/or pets. The 1st master bedroom with double French doors offers views to distant mountains & lush backyard landscaping. This home exudes pride of ownership. Bright and cheery... Hurry!
Location
State CA
County Ventura
Area Newbury Park (91320)
Zoning R1-8
Interior
Interior Features Copper Plumbing Full, Granite Counters, Pantry, Recessed Lighting, Stone Counters
Cooling Central Forced Air
Flooring Laminate, Stone, Wood
Equipment Dishwasher, Disposal, Refrigerator, Convection Oven, Gas Range
Appliance Dishwasher, Disposal, Refrigerator, Convection Oven, Gas Range
Laundry Garage
Exterior
Exterior Feature Stucco
Parking Features Direct Garage Access, Garage - Single Door, Garage Door Opener
Garage Spaces 2.0
Fence Masonry, Good Condition, Privacy
Utilities Available Cable Available, Electricity Connected, Natural Gas Available, Natural Gas Connected, Phone Available, Sewer Available, Water Available, Sewer Connected, Water Connected
View Mountains/Hills, Other/Remarks, Canal
Roof Type Composition,Shingle
Total Parking Spaces 4
Building
Lot Description Curbs, Sidewalks, Landscaped, Sprinklers In Front, Sprinklers In Rear
Story 1
Lot Size Range 7500-10889 SF
Sewer Public Sewer, Sewer Paid
Water Public
Architectural Style Ranch
Level or Stories 1 Story
Construction Status Additions/Alterations,Building Permit
Others
Monthly Total Fees $83
Acceptable Financing Cash, Cash To New Loan
Listing Terms Cash, Cash To New Loan
Special Listing Condition Standard

Bought with Victoria Lee • Equity Union
GET MORE INFORMATION






