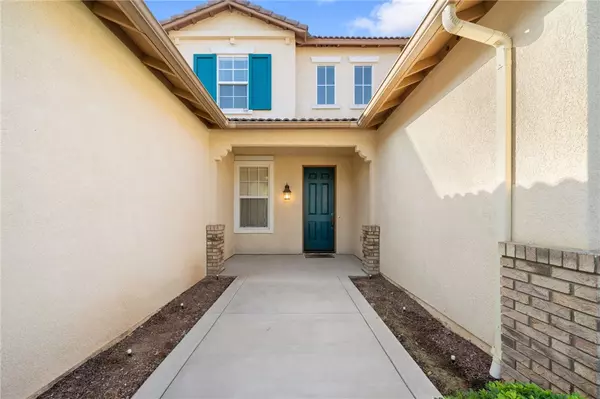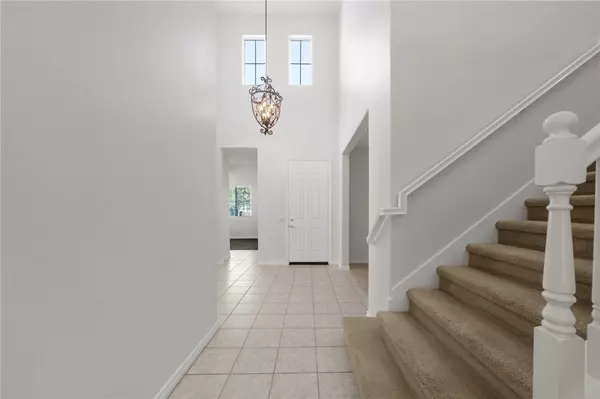HOW MUCH WOULD YOU LIKE TO OFFER FOR THIS PROPERTY?
Additional details

29323 Pebble Beach Drive Murrieta, CA 92563
4 Beds
3 Baths
3,069 SqFt
UPDATED:
10/30/2024 06:03 PM
Key Details
Property Type Single Family Home
Sub Type Detached
Listing Status Pending
Purchase Type For Sale
Square Footage 3,069 sqft
Price per Sqft $244
MLS Listing ID SW24201275
Style Detached
Bedrooms 4
Full Baths 3
Construction Status Turnkey,Updated/Remodeled
HOA Y/N No
Year Built 2000
Lot Size 7,405 Sqft
Acres 0.17
Property Description
Gorgeous two-story home located in the highly sought after Murrieta area. So much attention to detail in this lovely home. Light, bright, and airy. Boasting a spacious 3,069 square feet with 4 bedrooms and 3 full baths. The primary bedroom is located downstairs and the primary bathroom features a sunken tub, stall shower, and a large walk-in closet. An additional downstairs bedroom comes with a double door entry, a window, and no closet. Also located downstairs is another full bathroom. The last two bedrooms can be found upstairs with another full bathroom. The upstairs is complete with a large loft area. Additional features of the home include cool classy tile, neutral carpet, freshly custom painted interiors, some shutters, window coverings, fans, high ceilings, central heat and air. Inviting cooks kitchen with beautiful flooring and stainless steel appliances. Indoor laundry area. Three car tandem garage with opener. Entertainers backyard with two freshly painted patio covers. Both the front and backyard are landscaped with sprinklers and lawn. Close to the prestigious golf course, The Golf Club at Rancho California. Low taxes and no association. Close to schools, shopping, medical, and award winning wineries.
Location
State CA
County Riverside
Area Riv Cty-Murrieta (92563)
Interior
Interior Features Recessed Lighting, Two Story Ceilings, Unfurnished
Cooling Central Forced Air
Flooring Carpet, Laminate, Tile
Fireplaces Type FP in Family Room, Gas
Equipment Dishwasher, Disposal, Microwave, Gas Stove, Water Line to Refr
Appliance Dishwasher, Disposal, Microwave, Gas Stove, Water Line to Refr
Laundry Laundry Room, Inside
Exterior
Exterior Feature Stucco, Concrete
Garage Direct Garage Access, Garage - Single Door, Garage Door Opener
Garage Spaces 3.0
Fence Average Condition, Wood
Utilities Available Cable Available, Electricity Connected, Natural Gas Connected, Phone Available, Sewer Connected, Water Connected
View Neighborhood
Roof Type Tile/Clay
Total Parking Spaces 3
Building
Lot Description Sidewalks, Landscaped, Sprinklers In Front, Sprinklers In Rear
Story 2
Lot Size Range 4000-7499 SF
Sewer Public Sewer
Water Public
Architectural Style Traditional
Level or Stories 2 Story
Construction Status Turnkey,Updated/Remodeled
Others
Monthly Total Fees $25
Acceptable Financing Cash, Conventional, FHA, VA, Cash To New Loan
Listing Terms Cash, Conventional, FHA, VA, Cash To New Loan


GET MORE INFORMATION






