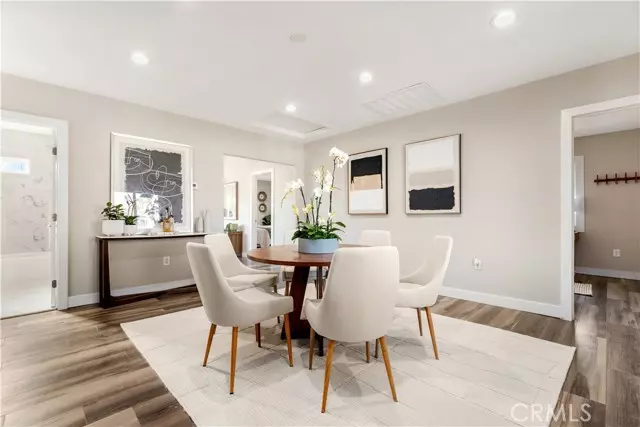HOW MUCH WOULD YOU LIKE TO OFFER FOR THIS PROPERTY?
Additional details

8210 Concord Street Fontana, CA 92335
3 Beds
2 Baths
1,218 SqFt
UPDATED:
11/07/2024 03:01 AM
Key Details
Property Type Single Family Home
Sub Type Detached
Listing Status Contingent
Purchase Type For Sale
Square Footage 1,218 sqft
Price per Sqft $472
MLS Listing ID PW24200630
Style Detached
Bedrooms 3
Full Baths 2
Construction Status Additions/Alterations,Turnkey,Updated/Remodeled
HOA Y/N No
Year Built 1950
Lot Size 7,980 Sqft
Acres 0.1832
Property Description
Almost Brand New Home! Completely Rebuilt with Modern Upgrades. Welcome to this beautifully rebuilt 3-bedroom, 2-bath single-family home! With extensive renovations completed, this home feels brand new from the ground up. Featuring new plumbing, new electrical, new flooring, new a/c, and a new roof, every detail has been thoughtfully crafted to ensure modern comfort and style. Step inside and discover the spacious open-concept living area, highlighted by new recessed lighting and double-pane windows, providing both natural light and energy efficiency. The brand-new U-shaped kitchen is a chefs dream, with sleek white cabinetry, quartz countertops, and high-end stainless steel appliances. Equipped with a utility sink and soft-close drawers, the kitchen offers both functionality and elegance with ample storage space for all your needs. Both bathrooms have been fully remodeled with modern finishes, adding a touch of luxury to your everyday routine. The large master bedroom includes a spacious walk-in closet, while the second bedroom boasts generous side-to-side closet space. Each room is designed for comfort and relaxation. The expansive backyard is a blank canvas, ready for you to create your dream outdoor living space, whether its a garden, patio, or play areaendless possibilities await! This home is not only move-in ready but a great value as well. Dont miss the opportunity to own this like-new home with all the modern amenities.
Location
State CA
County San Bernardino
Area Fontana (92335)
Interior
Interior Features Copper Plumbing Full, Recessed Lighting
Cooling Central Forced Air
Flooring Laminate
Equipment Dishwasher
Appliance Dishwasher
Laundry Garage
Exterior
Exterior Feature Stucco
Garage Garage, Garage - Single Door
Garage Spaces 1.0
Fence Chain Link
Utilities Available Cable Connected, Electricity Connected, Water Connected
Roof Type Composition,Shingle
Total Parking Spaces 1
Building
Lot Description Sprinklers In Front
Story 1
Lot Size Range 7500-10889 SF
Sewer Conventional Septic
Water Public
Architectural Style Traditional
Level or Stories 1 Story
Construction Status Additions/Alterations,Turnkey,Updated/Remodeled
Others
Monthly Total Fees $44
Acceptable Financing Cash, Conventional, FHA, VA, Cash To New Loan
Listing Terms Cash, Conventional, FHA, VA, Cash To New Loan
Special Listing Condition Standard


GET MORE INFORMATION






