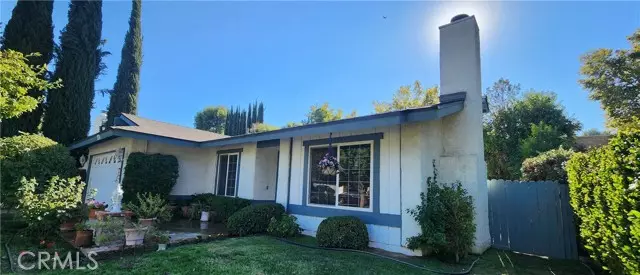HOW MUCH WOULD YOU LIKE TO OFFER FOR THIS PROPERTY?
Additional details

25891 Fenda Way Valencia, CA 91355
3 Beds
2 Baths
1,196 SqFt
UPDATED:
11/10/2024 03:09 AM
Key Details
Property Type Single Family Home
Sub Type Detached
Listing Status Active
Purchase Type For Sale
Square Footage 1,196 sqft
Price per Sqft $652
MLS Listing ID SR24200873
Style Detached
Bedrooms 3
Full Baths 2
HOA Fees $126/mo
HOA Y/N Yes
Year Built 1978
Lot Size 5,333 Sqft
Acres 0.1224
Property Description
Location, Location, Location. Lovely Single Story 3 + 2 Valencia Home nestled toward the back of the Cul-De-Sac, just steps to Paseos and Natural Space, Stop and smell the Roses from the lovely Rose Garden, then as you enter this home you will notice a light and bright cozy charm with vaulted ceilings, gas fireplace, custom paint, and lots of windows to include a sliding door to access side/back yard. There are dual pained windows throughout with 3 large sliding doors within all of which access your backyard with covered patio area from Kitchen and Dinning room which has vaulted ceilings and cornered windows. The Kitchen has upgraded cabinets with lots of space, custom tile floors and paint, large opening in wall to create an open airy feel. Primary Bedroom is large and has a private bath with step in shower, ceiling fan and a large mirrored closet with built in storage, there is a sliding door to covered patio area. Bedrooms 2 & 3 have mirrored wardrobes with built in storage. The hallway and common bathroom have Sun Tunnels to enjoy a natural lighting experience. The Garage is 2 car with storage built in above ceiling and custom cabinets. The HOA highlights a Pool, Spa, and Play Area. Home is located In close proximity to Paseo's, Golfing, Biking, Hiking, College, Shopping, Dinning, Award Winning Schools, Hospital and Easy Freeway Access. Hurry Wont Last !! Thank You !!
Location
State CA
County Los Angeles
Area Valencia (91355)
Zoning SCUR1
Interior
Interior Features Track Lighting
Cooling Central Forced Air
Flooring Carpet, Tile
Fireplaces Type FP in Living Room, Gas
Equipment Dishwasher, Dryer, Washer, Gas Oven, Gas Range
Appliance Dishwasher, Dryer, Washer, Gas Oven, Gas Range
Laundry Garage
Exterior
Exterior Feature Stucco
Garage Spaces 2.0
Fence Wood
Pool Association
Utilities Available Cable Available, Electricity Available, Natural Gas Available, Sewer Available, Water Available
Roof Type Composition
Total Parking Spaces 2
Building
Lot Description Cul-De-Sac, Curbs, Easement Access, Sidewalks, Sprinklers In Front, Sprinklers In Rear
Story 1
Lot Size Range 4000-7499 SF
Sewer Public Sewer
Water Public
Architectural Style Traditional
Level or Stories 1 Story
Others
Monthly Total Fees $197
Miscellaneous Foothills,Suburban
Acceptable Financing Cash, Conventional, FHA, VA, Cash To New Loan
Listing Terms Cash, Conventional, FHA, VA, Cash To New Loan
Special Listing Condition Standard


GET MORE INFORMATION






