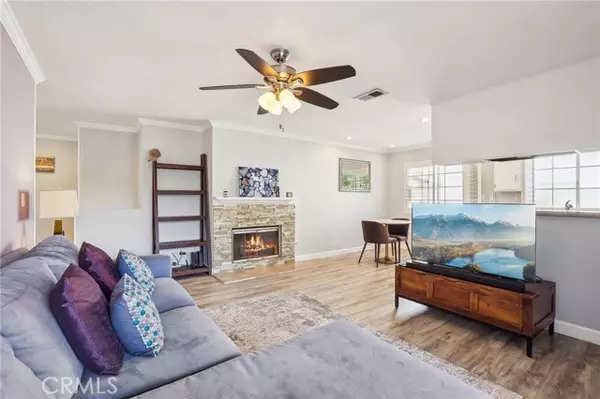HOW MUCH WOULD YOU LIKE TO OFFER FOR THIS PROPERTY?
Additional details

7821 Essex Drive #103 Huntington Beach, CA 92648
2 Beds
2 Baths
950 SqFt
UPDATED:
11/14/2024 03:40 AM
Key Details
Property Type Condo
Listing Status Active
Purchase Type For Sale
Square Footage 950 sqft
Price per Sqft $683
MLS Listing ID OC24195025
Style All Other Attached
Bedrooms 2
Full Baths 2
HOA Fees $500/mo
HOA Y/N Yes
Year Built 1985
Property Description
Huntington Beach MOVE IN Ready, 2 bedroom, 2 bath condo that is FHA Approved! Featuring in unit laundry, HUGE patio, & TWO side by side subterranean parking spots. Very spacious unit with split bedroom plan and 2 full baths with the patio to enjoy all that outdoor space! Upgrades include new soft gray wood laminate flooring and crisp white baseboards installed in April 2022, recessed lighting, new plantation shutters installed in 2018, and new water heater installed in March 2022. The kitchen features a perfect dining area, white cabinets, granite countertops, & stone backsplash. The primary suite will impress you with its size, walk in closet, and private slider to the patio. Spa like ensuite primary bath with granite counters, walk in shower, & custom tile work. The second full bathroom was recently updated in January 2018 with counters, darkwood cabinets, & glass tile shower surround. The generous 2nd bedroom and welcoming foyer complete this spacious floor plan! Living in Capewoods you will enjoy the amenities such as pool, spa, & community room. With 2 side by side parking spots with easy access to the unit and a nice storage unit. LOCATION is amazing with the convenience of being close to so many HB hot spots such as Huntington Central Park, Central Library, countless dining, shopping, & entertainment options. JUST 3.5 miles to the beach!
Location
State CA
County Orange
Area Oc - Huntington Beach (92648)
Interior
Interior Features Balcony, Granite Counters, Living Room Balcony, Recessed Lighting, Unfurnished
Flooring Laminate
Fireplaces Type FP in Living Room
Equipment Dishwasher, Disposal, Refrigerator, Gas Oven, Gas Stove, Vented Exhaust Fan, Water Line to Refr, Gas Range
Appliance Dishwasher, Disposal, Refrigerator, Gas Oven, Gas Stove, Vented Exhaust Fan, Water Line to Refr, Gas Range
Laundry Laundry Room, Inside
Exterior
Garage Assigned, Gated, Garage, Garage - Single Door, Garage Door Opener
Garage Spaces 2.0
Pool Community/Common, Association, Heated
View Trees/Woods
Roof Type Shingle
Total Parking Spaces 2
Building
Lot Description Sidewalks
Story 1
Sewer Private Sewer, Public Sewer
Water Public
Level or Stories 1 Story
Others
Monthly Total Fees $531
Acceptable Financing Cash, Conventional, Cash To New Loan
Listing Terms Cash, Conventional, Cash To New Loan
Special Listing Condition Standard


GET MORE INFORMATION






