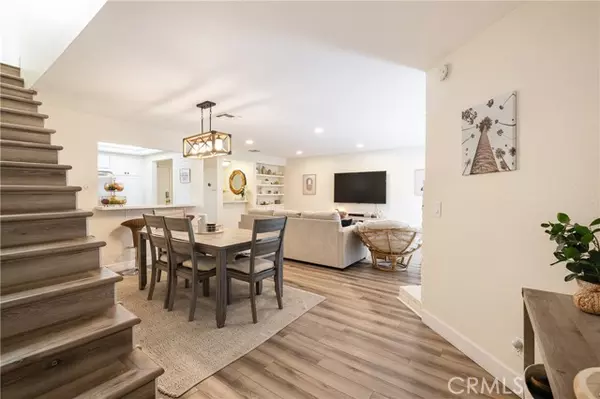HOW MUCH WOULD YOU LIKE TO OFFER FOR THIS PROPERTY?
Additional details

7247 Balboa Boulevard #C Lake Balboa, CA 91406
4 Beds
3 Baths
1,741 SqFt
OPEN HOUSE
Sun Nov 24, 11:00am - 2:00pm
UPDATED:
11/24/2024 04:16 AM
Key Details
Property Type Townhouse
Sub Type Townhome
Listing Status Active
Purchase Type For Sale
Square Footage 1,741 sqft
Price per Sqft $416
MLS Listing ID SR24193587
Style Townhome
Bedrooms 4
Full Baths 2
Half Baths 1
Construction Status Updated/Remodeled
HOA Fees $616/mo
HOA Y/N Yes
Year Built 1980
Lot Size 1.366 Acres
Acres 1.3661
Property Description
This beautifully remodeled 3-bedroom, 3-bathroom townhome, offering 1,741 sqft of modern living, is a must-see! With luxury vinyl laminate flooring throughout, the first floor welcomes you to a bright and airy dining and living area, complete with an attached enclosed patio. The newly remodeled kitchen boasts quartz countertops, stainless steel appliances, and brand-new soft-close cabinets. A convenient wet bar with a wine refrigerator and a guest bathroom complete the downstairs layout. Upstairs, you'll find three generously sized bedrooms plus a bonus room with a skylight, perfect for an office or extra bedroom. The spacious primary suite features vaulted ceilings, recessed lighting, a private balcony, ample closet space, and an en-suite bathroom with two vanities, a walk-in shower, and a luxurious soaking tub. The entire building also features brand-new roofs. The community offers a sparkling pool and spa, perfect for enjoying with family and friends. Conveniently located near all major shopping malls, parks, Birmingham High School, movie theaters, dining, transportation, and more, this townhome combines comfort and convenience. Don't miss your chance to own this stunning townhome in a prime location, offering the perfect blend of style, space, and modern amenities for an effortless lifestyle!
Location
State CA
County Los Angeles
Area Van Nuys (91406)
Zoning LARD3
Interior
Interior Features Balcony, Bar, Electronic Air Cleaner, Pantry, Recessed Lighting, Stone Counters, Wet Bar
Cooling Central Forced Air, Electric
Flooring Laminate, Linoleum/Vinyl
Fireplaces Type FP in Family Room, Gas
Equipment Dishwasher, Disposal, Dryer, Microwave, Refrigerator, Washer, Convection Oven, Freezer, Gas Oven, Gas Stove, Vented Exhaust Fan, Water Line to Refr, Gas Range
Appliance Dishwasher, Disposal, Dryer, Microwave, Refrigerator, Washer, Convection Oven, Freezer, Gas Oven, Gas Stove, Vented Exhaust Fan, Water Line to Refr, Gas Range
Laundry Garage
Exterior
Garage Assigned, Direct Garage Access, Garage
Garage Spaces 2.0
Fence Fair Condition, Wrought Iron
Pool Below Ground, Community/Common, Association, Heated, Fenced, Filtered, Tile
Utilities Available Cable Available, Electricity Available, Electricity Connected, Natural Gas Available, Natural Gas Connected, Phone Available, Sewer Available, Underground Utilities, Water Available, Sewer Connected, Water Connected
View Mountains/Hills, Pool, Neighborhood
Roof Type Flat,Spanish Tile
Total Parking Spaces 2
Building
Lot Description Curbs, Sidewalks, Landscaped, Sprinklers In Front
Story 2
Sewer Public Sewer
Water Public
Level or Stories 2 Story
Construction Status Updated/Remodeled
Others
Monthly Total Fees $639
Miscellaneous Suburban
Acceptable Financing Cash, Conventional, Cash To Existing Loan, Cash To New Loan
Listing Terms Cash, Conventional, Cash To Existing Loan, Cash To New Loan
Special Listing Condition Standard


GET MORE INFORMATION






