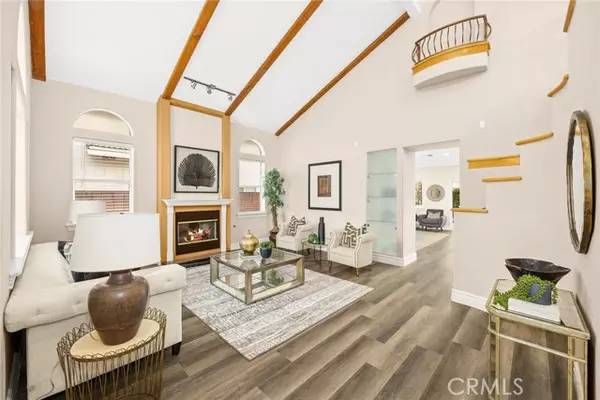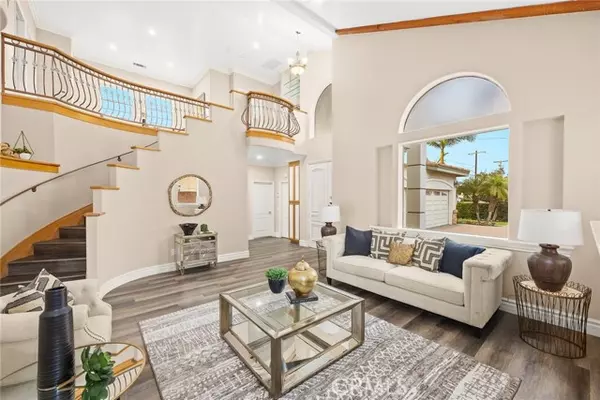HOW MUCH WOULD YOU LIKE TO OFFER FOR THIS PROPERTY?
Additional details

5237 Temple City Boulevard Temple City, CA 91780
6 Beds
4 Baths
3,194 SqFt
UPDATED:
11/25/2024 04:48 PM
Key Details
Property Type Single Family Home
Sub Type Detached
Listing Status Active
Purchase Type For Sale
Square Footage 3,194 sqft
Price per Sqft $588
MLS Listing ID WS24195930
Style Detached
Bedrooms 6
Full Baths 3
Half Baths 1
HOA Y/N No
Year Built 2002
Lot Size 9,019 Sqft
Acres 0.207
Property Description
This is a rare opportunity to own a dream home in the heart of Temple City. This 6-bedroom, 4bath home features one of the most desirable floor plans. The main floor seamlessly flows from the family room, living room, kitchen and expansive outdoor living space with a sitting area, California porch and emerald lawn. Stunning features and amenities such as the dining room, adjacent patio, dramatic Art Nouveau staircase and extraordinary foyer are illuminated by large windows and glass doors. The gourmet chef's kitchen features professional-grade appliances and custom kitchen cabinets. Upstairs, the rare and luxurious primary suite and nursery seamlessly flow together, the primary suite is the ultimate retreat with beautiful views, a spacious bathroom with an oversized walk-in shower and Jacuzzi tub. Two additional guest bedrooms also feature a practical layout for everyday living. Other highlights include modern chandeliers, granite island countertops, hardwood floors, custom iron railings and central air conditioning, a main floor guest suite and a 3-cars garage. This home is just minutes from shopping and dining!
Location
State CA
County Los Angeles
Area Temple City (91780)
Zoning TCR1*
Interior
Cooling Central Forced Air
Fireplaces Type FP in Living Room
Laundry Inside
Exterior
Garage Spaces 3.0
View Peek-A-Boo, City Lights
Total Parking Spaces 3
Building
Lot Description Curbs, Sidewalks
Story 2
Lot Size Range 7500-10889 SF
Sewer Public Sewer
Water Public
Level or Stories 2 Story
Others
Monthly Total Fees $61
Acceptable Financing Cash, Conventional, Exchange, Cash To New Loan
Listing Terms Cash, Conventional, Exchange, Cash To New Loan
Special Listing Condition Standard


GET MORE INFORMATION






