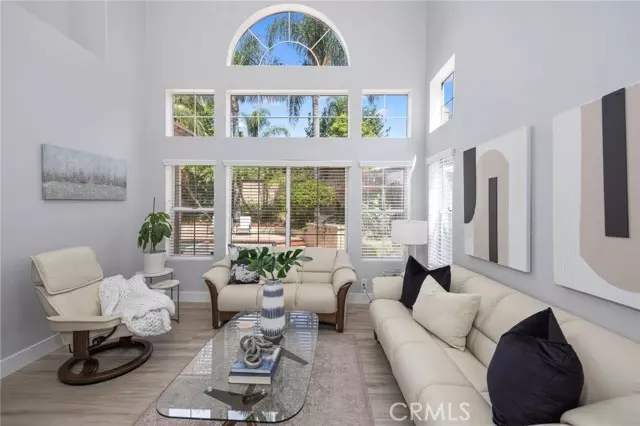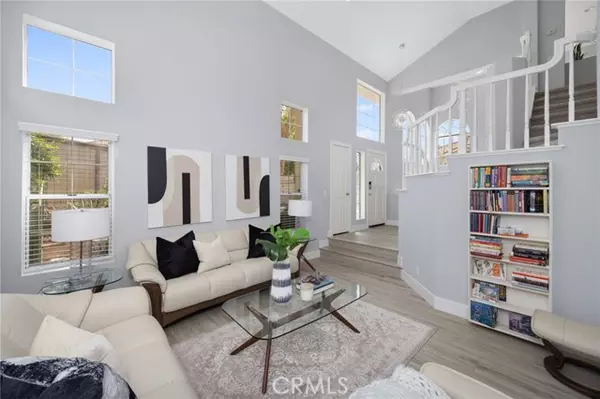HOW MUCH WOULD YOU LIKE TO OFFER FOR THIS PROPERTY?
Additional details

27835 Tamara Drive Yorba Linda, CA 92887
3 Beds
3 Baths
1,931 SqFt
UPDATED:
11/15/2024 11:35 PM
Key Details
Property Type Townhouse
Sub Type Townhome
Listing Status Contingent
Purchase Type For Sale
Square Footage 1,931 sqft
Price per Sqft $466
MLS Listing ID OC24194910
Style Townhome
Bedrooms 3
Full Baths 2
Half Baths 1
Construction Status Turnkey,Updated/Remodeled
HOA Fees $623/mo
HOA Y/N Yes
Year Built 1992
Lot Size 17.815 Acres
Acres 17.8145
Property Description
This stunning, freshly remodeled three-bedroom, two-and-a-half-bath pool home is nestled in the picturesque hills of Yorba Linda [La Terraza], perfectly blending luxury and comfort. The architectural design and soaring eighteen foot volume ceilings create an inviting open floor plan ideal for relaxation and entertaining. As you enter, youre greeted by a light and bright formal living room with beautiful views of the sparkling pool and spa and the mountains beyond. The adjacent family room features a cozy fireplace and sliding glass doors, seamlessly connecting to your breathtaking backyard oasis. The brand new, spacious kitchen is conveniently situated next to the formal dining area, making meal prep and hosting gatherings a breeze with modern appliances and ample counter space. Upstairs, retreat to the large master bedroom overlooking the pool, offering a serene escape. The en-suite master bath features a skylight, large countertop with sink, a separate tub and shower, and a walk-in closet. Two additional generously sized bedrooms and a well-appointed bath with dual sinks and a tub/shower combination provide comfort for family or guests, along with ample linen storage. Additional conveniences include an inside laundry room and a two-car attached garage with direct access, making this home truly move-in ready especially with all new flooring downstairs. Step outside to your private retreat, where the beautifully designed backyard is perfect for sunny afternoons and gatherings, featuring a refreshing dipping pool, spa, and built-in BBQ area. Located within the award-winning Yorba Linda High School boundary, this home offers both convenience and a vibrant community. Enjoy association amenities such as pool, spa, tennis court, sport court, picnic area, and (horse) trails providing endless opportunities for recreation and relaxation. Experience a lifestyle of modern tranquility in this beautiful Yorba Linda residence!
Location
State CA
County Orange
Area Oc - Yorba Linda (92887)
Interior
Interior Features Copper Plumbing Full, Living Room Deck Attached, Pantry, Recessed Lighting, Two Story Ceilings
Cooling Central Forced Air
Flooring Carpet, Laminate
Fireplaces Type FP in Family Room, Gas, Gas Starter
Equipment Dishwasher, Disposal, Microwave, Refrigerator, Water Softener, Freezer, Barbecue, Gas Range
Appliance Dishwasher, Disposal, Microwave, Refrigerator, Water Softener, Freezer, Barbecue, Gas Range
Laundry Laundry Room, Inside
Exterior
Exterior Feature Stucco
Garage Direct Garage Access, Garage Door Opener
Garage Spaces 2.0
Pool Below Ground, Private, Heated, Pool Cover
Community Features Horse Trails
Complex Features Horse Trails
Utilities Available Cable Available, Electricity Available, Electricity Connected, Natural Gas Available, Natural Gas Connected, Sewer Available, Water Available, Sewer Connected, Water Connected
View Mountains/Hills, Valley/Canyon, Pool, Neighborhood, Trees/Woods
Roof Type Tile/Clay
Total Parking Spaces 2
Building
Lot Description Corner Lot, Sidewalks, Landscaped, Sprinklers In Rear
Story 2
Sewer Public Sewer
Water Public
Architectural Style Mediterranean/Spanish
Level or Stories 2 Story
Construction Status Turnkey,Updated/Remodeled
Others
Monthly Total Fees $739
Miscellaneous Foothills,Storm Drains,Suburban
Acceptable Financing Cash, Conventional, Cash To Existing Loan, Cash To New Loan
Listing Terms Cash, Conventional, Cash To Existing Loan, Cash To New Loan
Special Listing Condition Standard


GET MORE INFORMATION






