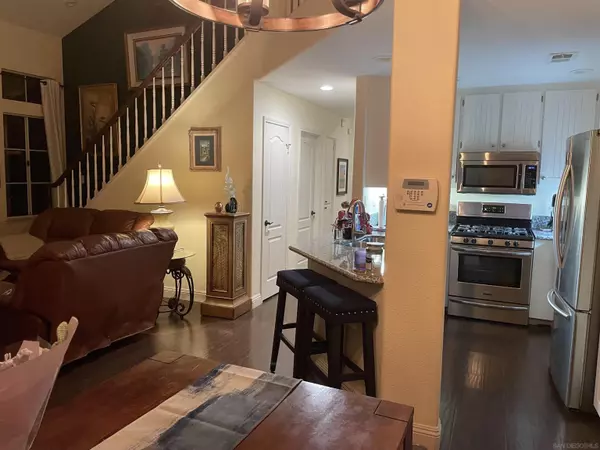HOW MUCH WOULD YOU LIKE TO OFFER FOR THIS PROPERTY?
Additional details

11259 Provencal Pl San Diego, CA 92128
2 Beds
2 Baths
1,322 SqFt
OPEN HOUSE
Sun Dec 08, 2:00pm - 4:00pm
UPDATED:
10/14/2024 08:47 PM
Key Details
Property Type Condo
Listing Status Active
Purchase Type For Sale
Square Footage 1,322 sqft
Price per Sqft $630
Subdivision Carmel Mountain Ranch
MLS Listing ID 240022061
Style All Other Attached
Bedrooms 2
Full Baths 2
HOA Fees $360/mo
HOA Y/N Yes
Year Built 1991
Property Description
Welcome to your stunning new home, a beautifully designed residence nestled in one of the most sought-after neighborhoods in 92128. This exquisite home combines elegance, comfort, and modern convenience, making it the perfect retreat for families and professionals alike. This home boasts a generous open floor plan with an abundance of natural light with vaulted ceilings, featuring a welcoming living room that seamlessly flows into the dining area, ideal for entertaining family and friends. The kitchen features stainless steel appliances, granite countertops, and ample cabinetry. Enjoy casual meals at the breakfast bar or dine alfresco on the private balcony. With 2 spacious bedrooms and a loft, every family member will have their own sanctuary. The master suite features an ensuite bathroom and walk-in closet for added convenience. It is situated in a peaceful gated community. You are just minutes away from top-rated schools, parks, shopping, and dining. Enjoy easy access to major highways for a convenient commute to surrounding areas.
Location
State CA
County San Diego
Community Carmel Mountain Ranch
Area Rancho Bernardo (92128)
Building/Complex Name Provencal
Rooms
Other Rooms 15x12
Master Bedroom 14x12
Bedroom 2 11x10
Living Room 16x14
Dining Room 11x10
Kitchen 9x8
Interior
Heating Natural Gas
Cooling Central Forced Air
Flooring Laminate, Tile
Fireplaces Number 1
Fireplaces Type FP in Living Room, Gas
Equipment Dishwasher, Disposal, Dryer, Garage Door Opener, Microwave, Refrigerator, Washer, Gas Oven, Gas Stove
Appliance Dishwasher, Disposal, Dryer, Garage Door Opener, Microwave, Refrigerator, Washer, Gas Oven, Gas Stove
Laundry Inside
Exterior
Exterior Feature Stucco
Garage Attached, Direct Garage Access
Garage Spaces 2.0
Fence Gate
Pool Community/Common
Community Features Gated Community, Pool, Spa/Hot Tub
Complex Features Gated Community, Pool, Spa/Hot Tub
Roof Type Tile/Clay
Total Parking Spaces 2
Building
Story 3
Lot Size Range 0 (Common Interest)
Sewer Sewer Connected
Water Meter on Property
Level or Stories 3 Story
Schools
High Schools Poway Unified School District
Others
Ownership Fee Simple
Monthly Total Fees $415
Acceptable Financing Cash, Conventional
Listing Terms Cash, Conventional


GET MORE INFORMATION






