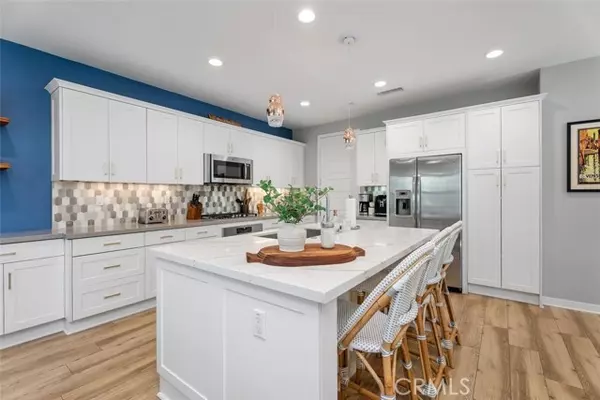HOW MUCH WOULD YOU LIKE TO OFFER FOR THIS PROPERTY?
Additional details

56 Eclipse Lake Forest, CA 92630
3 Beds
3 Baths
1,793 SqFt
UPDATED:
11/16/2024 03:37 AM
Key Details
Property Type Single Family Home
Sub Type Detached
Listing Status Contingent
Purchase Type For Sale
Square Footage 1,793 sqft
Price per Sqft $864
MLS Listing ID OC24190771
Style Detached
Bedrooms 3
Full Baths 2
Half Baths 1
Construction Status Turnkey
HOA Fees $264/mo
HOA Y/N Yes
Year Built 2019
Lot Size 2,738 Sqft
Acres 0.0629
Property Description
Experience the best of Orange County living at coveted Baker Ranch. With form and function considered at every turn, this stunning residence epitomizes modern luxury and California living. Throughout the open floorplan, youll find thoughtful design and high-end surfaces, furnishings and hardware, all coming together to create a warm and inviting aesthetic. Youll love the flood of natural light afforded by the private corner location and enhanced by recessed LED lighting. Downstairs centers around the chefs kitchen, with a large island & breakfast bar that opens to both the great room and the dining area. High end appointments include quartz counters, custom backsplash, white shaker cabinetry, champagne bronze hardware, and stainless GE gas range, oven & dishwasher. A powder room and a home office with built-ins are conveniently tucked away from the bustle of daily life. Upstairs are two large secondary bedrooms, and the convenience of a well-appointed laundry room with cabinetry and a utility sink. The hall bathroom has dual sinks, quartz counters, privacy door, and combo shower/tub. A double-door entry to the spacious primary suite reveals a serene retreat, with en-suite bath featuring dual sinks, quartz counters, and an oversized custom tile shower. A huge walk-in closet means plenty of space for two wardrobes. Gorgeous and practical wood-grained luxury vinyl flooring is continuous throughout much of the residence, including the stairs. Baths and laundry feature durable large format tile, while bedrooms are softened by textured designer carpet. Additional features include dual-pane windows and slider, ceiling fans, a tankless water heater, pre-wiring for solar power, an attached two-car garage, and ring security doorbell. Outdoors, discover an ample wrap-around yard designed for indoor-outdoor living. The lush lawn and landscaping are a nod to English gardens, with the addition of quintessential SoCal citrus trees. The covered patio is an outdoor living room with recessed lighting, ceiling fan and cafe lights. A premium built-in Twin Eagles bbq island completes the space and promises endless al fresco evenings enjoying your private oasis. The many amenities of Baker Ranch surround you, including six pools, 11 parks, playgrounds, sport courts, tennis, bocce ball, clubhouse, meeting rooms, bike & walking trails, dog park, BBQs, picnic areas, summer concerts, movie nights, and much more. Welcome home!
Location
State CA
County Orange
Area Oc - Lake Forest (92630)
Interior
Interior Features Recessed Lighting, Stone Counters
Cooling Central Forced Air
Flooring Carpet, Linoleum/Vinyl
Equipment Dishwasher, Disposal, Gas Oven, Gas Stove, Recirculated Exhaust Fan, Vented Exhaust Fan, Barbecue, Water Line to Refr, Gas Range
Appliance Dishwasher, Disposal, Gas Oven, Gas Stove, Recirculated Exhaust Fan, Vented Exhaust Fan, Barbecue, Water Line to Refr, Gas Range
Laundry Laundry Room, Inside
Exterior
Exterior Feature Stucco
Garage Garage
Garage Spaces 2.0
Fence Good Condition
Pool Community/Common
Utilities Available Cable Available, Electricity Connected, Natural Gas Connected, Sewer Connected, Water Connected
View Neighborhood
Roof Type Concrete
Total Parking Spaces 2
Building
Lot Description Corner Lot, Curbs, Sidewalks, Landscaped, Sprinklers In Rear
Story 2
Lot Size Range 1-3999 SF
Sewer Public Sewer
Water Public
Level or Stories 2 Story
Construction Status Turnkey
Others
Monthly Total Fees $287
Miscellaneous Foothills,Gutters,Preserve/Public Land,Storm Drains,Suburban
Acceptable Financing Cash, Conventional, Cash To New Loan, Submit
Listing Terms Cash, Conventional, Cash To New Loan, Submit
Special Listing Condition Standard


GET MORE INFORMATION






