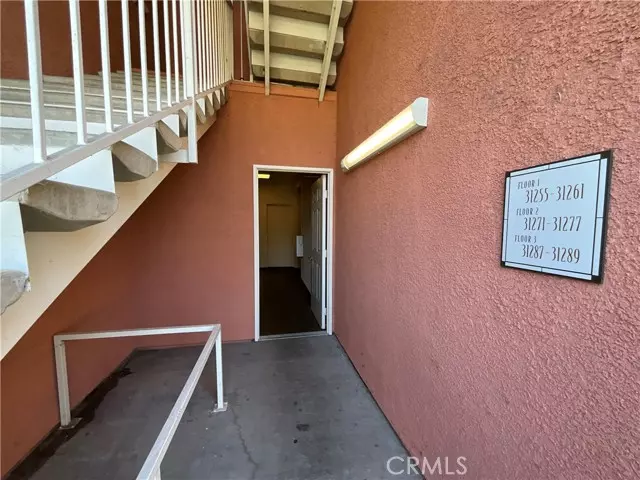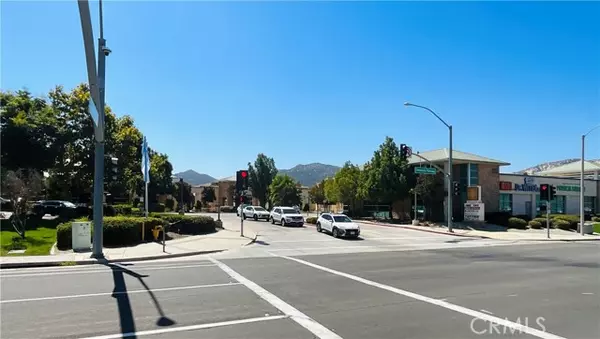HOW MUCH WOULD YOU LIKE TO OFFER FOR THIS PROPERTY?
Additional details

31255 David Lane Temecula, CA 92592
2 Beds
2 Baths
1,101 SqFt
UPDATED:
10/30/2024 12:40 PM
Key Details
Property Type Condo
Listing Status Pending
Purchase Type For Sale
Square Footage 1,101 sqft
Price per Sqft $408
MLS Listing ID SW24183056
Style All Other Attached
Bedrooms 2
Full Baths 2
Construction Status Turnkey
HOA Fees $345/mo
HOA Y/N Yes
Year Built 2005
Property Description
Welcome home to this dream condo in the desirable Temecula Creek Community! Enjoy comfortable living in this gated ground floor condo, boasting two bedrooms and two full bathrooms. Positioned steps away from the community pool, gym, racquetball court & other amenities, centrally located off Temecula Parkway. The well-managed gated community not only offers a refreshing pool & spa but also features a sauna, gym, & poolside BBQ area. As you walk in you will find the dining room and kitchen, which seamlessly flow into the spacious living room, complete with sliding glass doors that open to a covered patio, perfect for all your gatherings and space for relaxation. The unit was recently upgraded with LVP flooring throughout, kitchen cabinets and counters. Each bedroom is generously sized & well-maintained, promising comfort and privacy, each with access to the patio. Laundry hook-ups conveniently located inside the unit and right outside next to your front door is a large storage area to accommodate all your belongings. Never worry about parking with covered parking directly in front of the building, ensuring effortless arrivals and departures. Surrounded with award winning Temecula Unified School District schools. Comfortably located directly across the street from Rancho Church & School, easily accessible to the hospital, urgent care and a wide variety of restaurants, grocery stores, such as Walmart, Home Depot, banks, & many more. Minutes away from the I-15 Freeway for easy access to San Diego or Riverside.
Location
State CA
County Riverside
Area Riv Cty-Temecula (92592)
Interior
Interior Features Living Room Deck Attached, Pantry
Cooling Central Forced Air
Flooring Linoleum/Vinyl
Equipment Dishwasher, Microwave, Gas Range
Appliance Dishwasher, Microwave, Gas Range
Laundry Laundry Room
Exterior
Garage Assigned
Pool Association
Utilities Available Cable Available, Electricity Available, Natural Gas Available, Phone Available, Water Available, Sewer Connected
View Neighborhood
Total Parking Spaces 1
Building
Lot Description Curbs, Sidewalks
Story 1
Sewer Public Sewer
Water Public
Level or Stories 1 Story
Construction Status Turnkey
Others
Monthly Total Fees $368
Miscellaneous Storm Drains,Suburban
Acceptable Financing Cash, Conventional, Exchange, FHA, Submit
Listing Terms Cash, Conventional, Exchange, FHA, Submit
Special Listing Condition Standard


GET MORE INFORMATION





