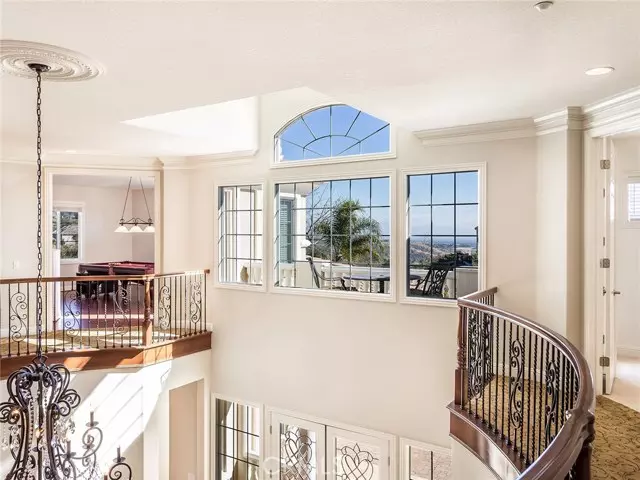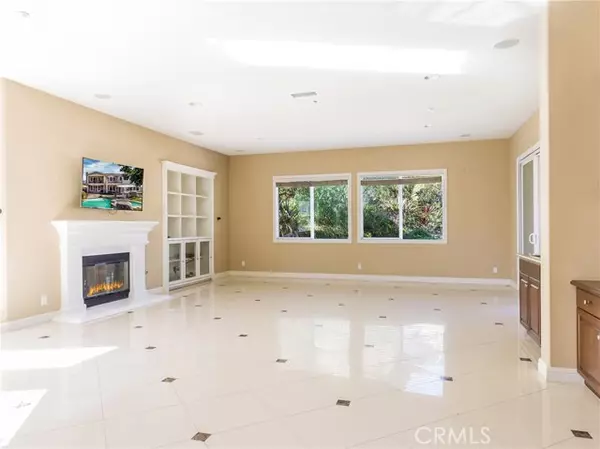HOW MUCH WOULD YOU LIKE TO OFFER FOR THIS PROPERTY?
Additional details

11725 Cochise Place Chatsworth, CA 91311
5 Beds
7 Baths
5,819 SqFt
UPDATED:
10/26/2024 01:05 PM
Key Details
Property Type Single Family Home
Sub Type Detached
Listing Status Active
Purchase Type For Rent
Square Footage 5,819 sqft
MLS Listing ID SR24183874
Bedrooms 5
Full Baths 6
Half Baths 1
Property Description
Executive Lease Listing in prestigious 24-hour guard gated neighborhood of Indian Oaks. Gorgeous Mediterranean home with beveled glass double door entry into grand foyer with double bridal staircase. Expansive, open floor plan with elegant center island kitchen with granite counter tops and stainless steel appliances. Kitchen opens to the spacious family room with fireplace. The main level of this home also includes a separate living room, formal dining room, separate office and fully equipped movie theater. Up the sweeping staircases you will find the Master Suite with sitting room, double sided fireplace, private balcony, large walk-in closet and sumptuous en-suite bath with dual vanities, jetted tub and separate shower. The 2nd floor also includes 3 additional large bedrooms, all en-suite as well as a bonus/game room. The large yard is perfect for entertaining with pool, spa, sport court and covered built-in BBQ kitchen area. This coveted neighborhood is nestled in the foothills of the Santa Susana Mountains. Beautiful views of the rugged, rocky hills surround you. These kind of homes rarely become available for lease, don't delay, it won't be around long.
Location
State CA
County Los Angeles
Area Chatsworth (91311)
Zoning Assessor
Interior
Heating Natural Gas
Cooling Central Forced Air, Zoned Area(s)
Flooring Carpet, Stone
Fireplaces Type FP in Family Room, FP in Living Room
Equipment Dishwasher, Disposal, Microwave, Refrigerator
Furnishings No
Laundry Garage
Exterior
Exterior Feature Stucco
Garage Spaces 4.0
Pool Below Ground, Private
Roof Type Tile/Clay
Total Parking Spaces 4
Building
Lot Description Cul-De-Sac
Story 2
Level or Stories 2 Story
Others
Pets Description Allowed w/Restrictions


GET MORE INFORMATION






