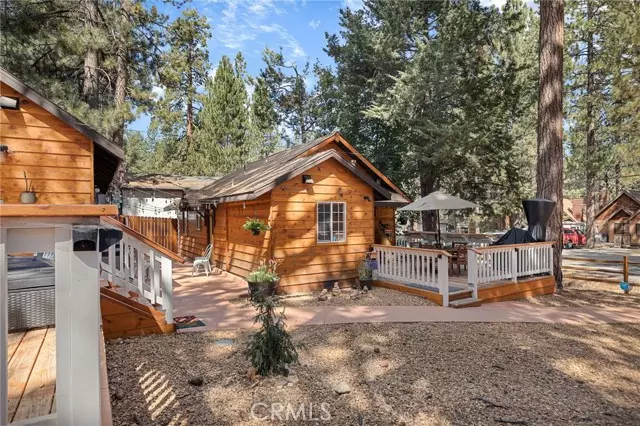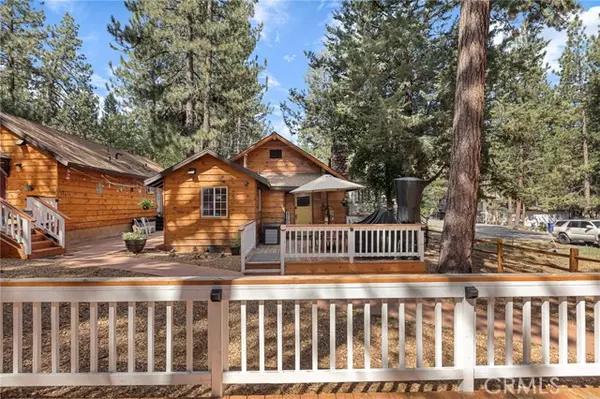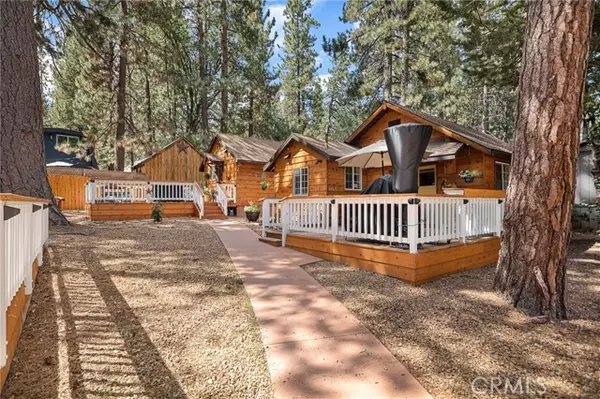HOW MUCH WOULD YOU LIKE TO OFFER FOR THIS PROPERTY?
Additional details

42651 La Placida Avenue Big Bear Lake, CA 92315
3 Beds
2 Baths
1,274 SqFt
UPDATED:
11/19/2024 03:51 AM
Key Details
Property Type Townhouse
Sub Type Townhome
Listing Status Active
Purchase Type For Sale
Square Footage 1,274 sqft
Price per Sqft $551
MLS Listing ID EV24181806
Style Townhome
Bedrooms 3
Full Baths 2
Construction Status Turnkey
HOA Y/N No
Year Built 1920
Lot Size 7,500 Sqft
Acres 0.1722
Property Description
Discover the charm of mountain living with this exceptional duplex in Big Bear, ideally located just outside Moonridge. This property features a spacious 2-bedroom, 1-bath unit and a cozy 1-bedroom, 1-bath unit, offering a perfect blend of personal retreat and rental opportunity. The 2-bedroom unit is ideal for your getaway, while the 1-bedroom unit can be a lucrative rental or vice versa. The duplex is conveniently situated within walking distance of Bear Mountain, making it an ideal base for skiing and snowboarding enthusiasts. Snow Summit is also nearby, offering a variety of outdoor activities year-round. Additionally, you'll find hiking trails, the lake, and The Village just a short drive away, providing a wealth of recreational options and local amenities. The property features a generously sized flat yard, which includes a delightful outdoor area with a fire pit to enjoy cozy evenings under the stars. With its prime location and excellent rental potential, this duplex presents a unique opportunity to live in one unit while renting out the other or to enjoy the entire property with loved ones. Dont miss your chance to own this versatile and inviting mountain retreat. Schedule a viewing today and experience all that Big Bear has to offer!
Location
State CA
County San Bernardino
Area Big Bear Lake (92315)
Interior
Interior Features Balcony, Ceramic Counters, Furnished
Heating Wood
Flooring Carpet, Wood
Fireplaces Type FP in Living Room
Equipment Dryer, Microwave, Refrigerator, Washer, Gas Oven, Gas Stove
Appliance Dryer, Microwave, Refrigerator, Washer, Gas Oven, Gas Stove
Exterior
Exterior Feature Wood
Fence Split Rail
Utilities Available Cable Available, Electricity Connected, Natural Gas Connected, Phone Available, Sewer Connected, Water Connected
View Mountains/Hills, Neighborhood
Roof Type Composition,Common Roof,Shingle
Total Parking Spaces 4
Building
Story 1
Lot Size Range 7500-10889 SF
Sewer Public Sewer
Water Public
Architectural Style Craftsman, Craftsman/Bungalow
Level or Stories 1 Story
Construction Status Turnkey
Others
Monthly Total Fees $120
Miscellaneous Mountainous
Acceptable Financing Cash, Cash To New Loan
Listing Terms Cash, Cash To New Loan
Special Listing Condition Standard


GET MORE INFORMATION





