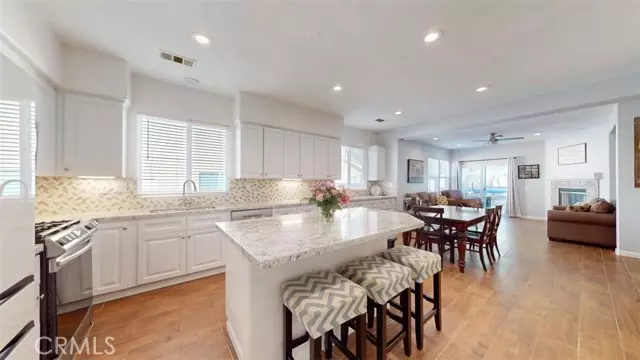HOW MUCH WOULD YOU LIKE TO OFFER FOR THIS PROPERTY?
Additional details

19311 Sidani Lane Saugus, CA 91350
4 Beds
2 Baths
1,658 SqFt
UPDATED:
09/18/2024 05:45 AM
Key Details
Property Type Single Family Home
Sub Type Detached
Listing Status Active
Purchase Type For Sale
Square Footage 1,658 sqft
Price per Sqft $515
MLS Listing ID SR24178478
Style Detached
Bedrooms 4
Full Baths 2
Construction Status Updated/Remodeled
HOA Fees $90/mo
HOA Y/N Yes
Year Built 2004
Lot Size 5,204 Sqft
Acres 0.1195
Property Description
Welcome to this beautifully remodeled 4-bedroom single story home in the sought-after St. Clare community. Every detail has been thoughtfully updated, from the fresh interior and exterior paint to the modern recessed lighting that brightens every room. The home features stunning wood-look tile flooring throughout, combining the elegance of wood with the durability of tile. The open floor plan offers a seamless flow between the living spaces. The spacious kitchen features updated cabinetry, appliances, and granite countertops opens to a cozy family room with fireplace, creating a warm and inviting space. The primary suite offers a private retreat with an en-suite bath featuring dual sinks, a soaking tub, and a walk-in closet. All bedrooms feature ceiling fans and recessed lighting. Located close to top-rated schools, shopping, and dining, with the added benefits of low HOA fees and no Mello Roos. Dont miss the chance to make this move-in-ready home your own!
Location
State CA
County Los Angeles
Area Santa Clarita (91350)
Zoning LCA21*
Interior
Interior Features Granite Counters, Recessed Lighting
Cooling Central Forced Air
Fireplaces Type FP in Living Room
Equipment Dishwasher, Disposal, Microwave
Appliance Dishwasher, Disposal, Microwave
Laundry Laundry Room
Exterior
Garage Direct Garage Access
Garage Spaces 2.0
Pool Association
Utilities Available Electricity Connected, Natural Gas Connected, Sewer Connected, Water Connected
View Neighborhood
Total Parking Spaces 2
Building
Lot Description Curbs
Story 1
Lot Size Range 4000-7499 SF
Sewer Public Sewer
Water Public
Level or Stories 1 Story
Construction Status Updated/Remodeled
Others
Monthly Total Fees $172
Acceptable Financing Cash To New Loan
Listing Terms Cash To New Loan
Special Listing Condition Standard


GET MORE INFORMATION






