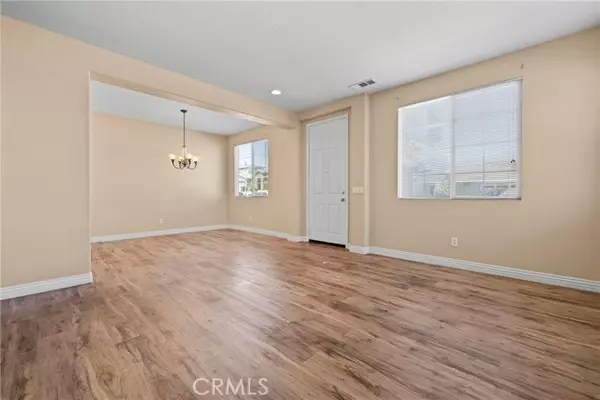HOW MUCH WOULD YOU LIKE TO OFFER FOR THIS PROPERTY?
Additional details

5080 Meadowsweet Drive Palmdale, CA 93551
4 Beds
3 Baths
2,728 SqFt
UPDATED:
11/23/2024 09:10 PM
Key Details
Property Type Condo
Listing Status Active
Purchase Type For Sale
Square Footage 2,728 sqft
Price per Sqft $244
MLS Listing ID SR24174840
Style All Other Attached
Bedrooms 4
Full Baths 2
Half Baths 1
HOA Y/N No
Year Built 2006
Lot Size 7,102 Sqft
Acres 0.163
Property Description
Beautiful 2 story home in the heart of Rancho Vista! This property features an open family room with a fireplace, laminate flooring, Large kitchen with new granite counter tops and new cabinets as well, doble oven and refrigerator with a nice island and pantry. New Dish washer. Living room near to formal dining room, Laminate flooring. All rooms are upstairs with carpet flooring, and ceiling fans. 2 of the bedrooms has mirror closet doors. Master suite has a spacious walk in closet and the Bathroom has dual sink, separate tub and shower. recessed ceiling lights. 3 car tandem/pull-thru garage and gated RV parking. Beautiful back yard garden and nice patio. New water heater. Close to great schools, shopping, restaurants, and much more! Don't miss out on this move in ready home!
Location
State CA
County Los Angeles
Area Palmdale (93551)
Zoning PDR1
Interior
Cooling Central Forced Air
Flooring Carpet, Laminate, Tile
Fireplaces Type FP in Family Room, Gas
Equipment Dishwasher, Refrigerator, Convection Oven, Gas Range
Appliance Dishwasher, Refrigerator, Convection Oven, Gas Range
Laundry Laundry Room
Exterior
Garage Garage
Garage Spaces 3.0
Utilities Available Electricity Connected, Natural Gas Connected, Sewer Connected, Water Connected
View Neighborhood
Roof Type Tile/Clay
Total Parking Spaces 3
Building
Lot Description Curbs, Sidewalks, Landscaped
Story 2
Lot Size Range 4000-7499 SF
Sewer Public Sewer
Water Public
Architectural Style Traditional
Level or Stories 2 Story
Others
Monthly Total Fees $144
Acceptable Financing Cash, Conventional, FHA, VA
Listing Terms Cash, Conventional, FHA, VA
Special Listing Condition Standard


GET MORE INFORMATION






