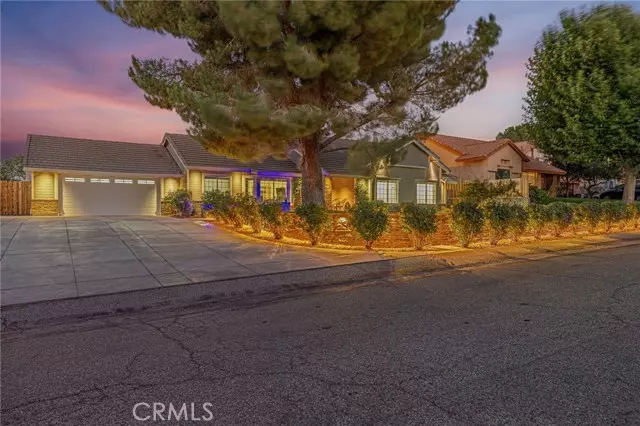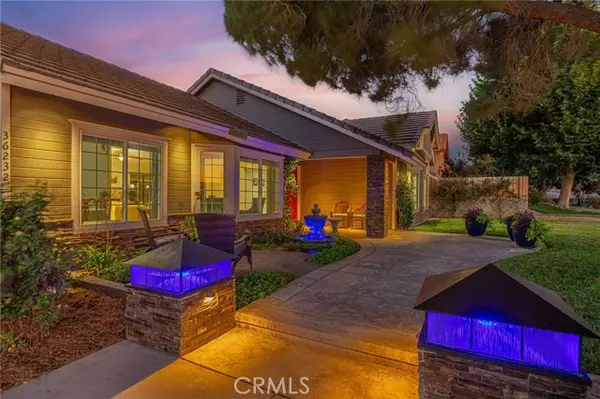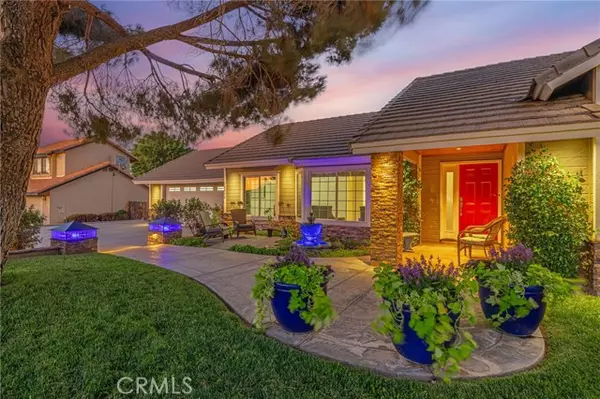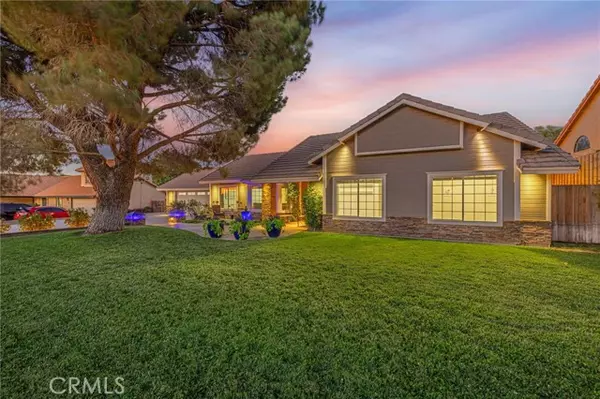HOW MUCH WOULD YOU LIKE TO OFFER FOR THIS PROPERTY?
36232 43rd Street Palmdale, CA 93552
3 Beds
2 Baths
1,779 SqFt
UPDATED:
01/17/2025 09:23 AM
Key Details
Property Type Single Family Home
Sub Type Detached
Listing Status Active
Purchase Type For Sale
Square Footage 1,779 sqft
Price per Sqft $421
MLS Listing ID SW24172796
Style Detached
Bedrooms 3
Full Baths 2
Construction Status Updated/Remodeled
HOA Y/N No
Year Built 1989
Lot Size 0.901 Acres
Acres 0.9005
Property Description
Beautiful 3 bedroom 2 bath ranch style home on .91 acres with independent back access road. Includes redwood cross fenced back yard with large lawn that doubles as a scaled down soccer field, RV parking, and back patio with hot tub. This peaceful home has stunning curb appeal that stands out with a beautiful front yard, sunset seating, along with a nine car driveway. Inside the home are beautiful floors, vaulted ceilings and spacious rooms. Large kitchen with lots of counter space and cupboard storage with a view to the back yard. Central heat/AC. Large enclosed back patio/sunroom with many windows. Patio also has ceiling fans and evaporative cooler. Concrete drive through access to backyard. Drive through garage access to backyard. Independent private rear access to property with 16' gate, accessible from main road. Excellent location for small business owner or horse property. When exploring this property it will be evident it has been well cared for and will be a great place for your family to call home.
Location
State CA
County Los Angeles
Area Palmdale (93552)
Zoning LCR120000*
Interior
Interior Features Pantry
Cooling Central Forced Air, Swamp Cooler(s)
Flooring Carpet, Tile
Fireplaces Type FP in Family Room, Gas
Equipment Dishwasher, Disposal, Dryer, Microwave, Refrigerator, Washer, Double Oven, Gas Stove, Ice Maker
Appliance Dishwasher, Disposal, Dryer, Microwave, Refrigerator, Washer, Double Oven, Gas Stove, Ice Maker
Laundry Garage
Exterior
Exterior Feature Stucco, Wood, Slump Block, Frame
Garage Spaces 2.0
Fence Cross Fencing, Privacy, Redwood, Vinyl, Chain Link, Wood
Community Features Horse Trails
Complex Features Horse Trails
Utilities Available Cable Connected, Electricity Connected, Natural Gas Connected, Water Connected
Roof Type Concrete
Total Parking Spaces 11
Building
Lot Description Sidewalks, Sprinklers In Front, Sprinklers In Rear
Story 1
Sewer Sewer Paid
Water Public
Architectural Style Ranch
Level or Stories 1 Story
Construction Status Updated/Remodeled
Others
Monthly Total Fees $23
Miscellaneous Foothills,Horse Property Unimproved
Acceptable Financing Cash, Conventional, FHA, VA
Listing Terms Cash, Conventional, FHA, VA
Special Listing Condition Standard

GET MORE INFORMATION






