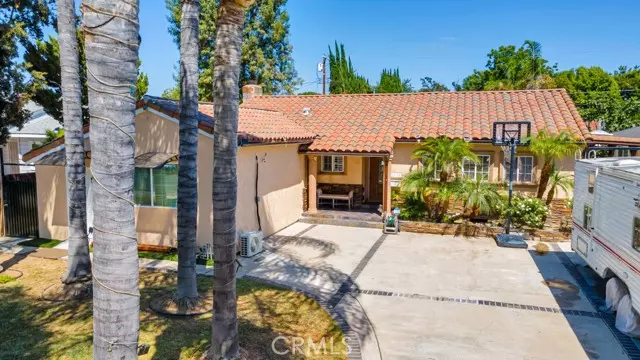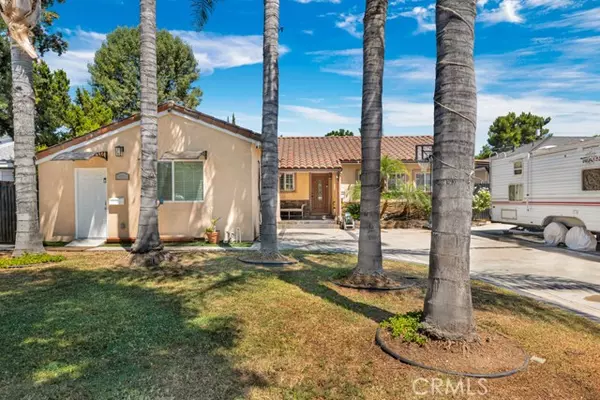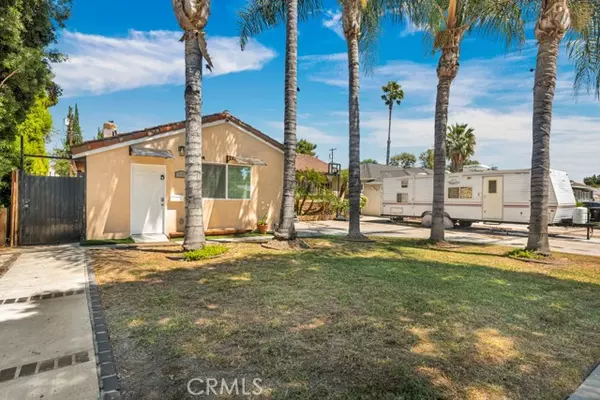HOW MUCH WOULD YOU LIKE TO OFFER FOR THIS PROPERTY?
Additional details

7038 Quakertown Avenue Winnetka, CA 91306
4 Beds
2 Baths
2,371 SqFt
UPDATED:
11/22/2024 03:48 PM
Key Details
Property Type Single Family Home
Sub Type Detached
Listing Status Active
Purchase Type For Sale
Square Footage 2,371 sqft
Price per Sqft $484
MLS Listing ID SR24168414
Style Detached
Bedrooms 4
Full Baths 2
HOA Y/N No
Year Built 1953
Lot Size 8,107 Sqft
Acres 0.1861
Property Description
This Wonderful Winnetka home located in a quiet family neighborhood has 4 bedrooms & 1.75 remodeled baths plus an ADU & Detached Rumpus Room. The extra-large master suite has tile floors, recessed lights, a ceiling fan, crown molding, plantation shutters & a customer bath with massive custom tile shower & multiple lighted rainfall shower heads. The home has 1,818 square feet and is situated on an 8,105 square foot lot. The spacious living room has floor to ceiling custom brick fireplace with raised Brick hearth and wood mantle, crown molding, recessed lighting, plantation shutters and ceiling fan & is conveniently adjacent to the formal dining room & kitchen. The spacious family room also leads to the covered patio & outdoor kitchen. The large formal dining room has crown molding, built-in cabinets, ceiling fans & is convenient to the kitchen and living room. The family chef will love the remolded gourmet kitchen with ample cabinets, stainless steel gas range, vent hood, dishwasher, dual basin stainless steel sink, granite counters, full tiled backsplash & plantation shutters. Some of the homes many amenities include an indoor laundry area, gleaming wood floors, central air/heat & for year-round comfort, Spanish tiled roof, copper plumbing, copper rain gutters, double pane windows, wood covered eaves with skylights & ceiling fans. Youll love to entertain both family & friends in the private backyard with lush landscaping, large turf covered play area. & custom outdoor kitchen/BBQ area. The BBQ area has a built-in BBQ and vent hood, sink, marble counters, refrigerator & TV, recessed lighting & huge covered patio. There is a 1 bedroom + 1 bath ADU & detached rumpus room. The large brick lined driveway has room to park multiple cars & potential RV parking with RV hookups & RV sewer. Close to schools, World Class dining and shopping at the Village at Warner Center, Pierce College. Conveniently located to the Orange Line & easy freeway access.
Location
State CA
County Los Angeles
Area Winnetka (91306)
Zoning LAR1
Interior
Interior Features Copper Plumbing Full, Recessed Lighting
Cooling Central Forced Air
Flooring Tile, Wood
Fireplaces Type FP in Living Room, Gas, Gas Starter, Raised Hearth
Equipment Dishwasher, Disposal, Refrigerator, Gas Range
Appliance Dishwasher, Disposal, Refrigerator, Gas Range
Laundry Inside
Building
Lot Description Sidewalks, Landscaped
Story 1
Lot Size Range 7500-10889 SF
Sewer Public Sewer
Water Public
Architectural Style Mediterranean/Spanish
Level or Stories 1 Story
Others
Monthly Total Fees $26
Acceptable Financing Cash To New Loan
Listing Terms Cash To New Loan
Special Listing Condition Standard


GET MORE INFORMATION






