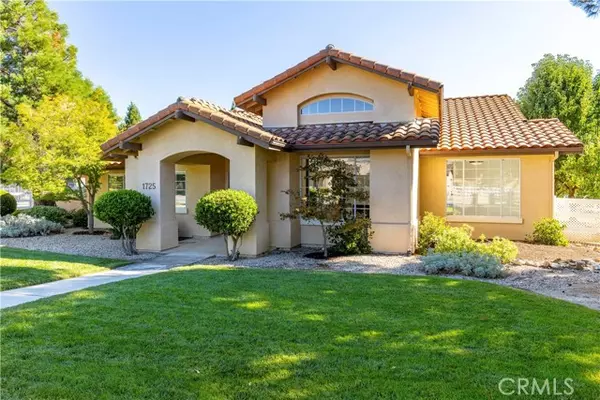HOW MUCH WOULD YOU LIKE TO OFFER FOR THIS PROPERTY?
Additional details

1725 Briarwood Place Templeton, CA 93465
3 Beds
2 Baths
1,914 SqFt
UPDATED:
11/10/2024 03:09 AM
Key Details
Property Type Single Family Home
Sub Type Detached
Listing Status Active
Purchase Type For Sale
Square Footage 1,914 sqft
Price per Sqft $572
MLS Listing ID NS24167485
Style Detached
Bedrooms 3
Full Baths 2
HOA Fees $107/mo
HOA Y/N Yes
Year Built 1998
Lot Size 0.416 Acres
Acres 0.4155
Property Description
Welcome to Wildwood Estates, one of West Templeton's most desirable residential neighborhoods. This charming 3-bedroom, 2-bath home is ideally located within the community. Step into the inviting living room, which features vaulted ceilings, a gas log fireplace, and built-in shelving. Adjacent to this space is a bright dining area with large picture windows that let in ample natural light. The kitchen boasts an oversized island with plenty of counter space and cabinetry. The bright and airy family room is perfect for entertaining and offers easy access to the backyard. The master bedroom is, complete with sliding doors that open to a private rear patio ideal for relaxing and enjoying peaceful evenings and stunning sunsets. The master bathroom features a soaking tub, a separate step-in shower, dual sinks, and a toilet enclosed for privacy. Two additional guest rooms share a conveniently located hall bath. The home also includes an indoor laundry room and a bonus room of approximately 252 sq. ft. The well-maintained grounds include garage access from the rear and a fenced backyard. Enjoy the neighborhoods fantastic hiking trails and open spaces, which provide a delightful rural atmosphere. Come and experience the charm of Wildwood Estates for yourself. This property has been virtually staged.
Location
State CA
County San Luis Obispo
Area Templeton (93465)
Zoning Residentia
Interior
Interior Features Tile Counters
Heating Natural Gas
Cooling Central Forced Air
Flooring Carpet, Linoleum/Vinyl, Tile
Fireplaces Type FP in Living Room
Equipment Dishwasher, Disposal, Microwave, Refrigerator, Gas Stove
Appliance Dishwasher, Disposal, Microwave, Refrigerator, Gas Stove
Laundry Laundry Room, Inside
Exterior
Exterior Feature Stucco
Parking Features Garage - Two Door, Garage Door Opener
Garage Spaces 2.0
Fence Good Condition, Vinyl
Utilities Available Cable Connected, Natural Gas Connected, Phone Connected, Sewer Connected, Water Connected
View Neighborhood
Roof Type Concrete,Tile/Clay
Total Parking Spaces 2
Building
Lot Description Landscaped, Sprinklers In Front, Sprinklers In Rear
Story 1
Sewer Public Sewer
Water Other/Remarks
Architectural Style Traditional
Level or Stories 1 Story
Others
Monthly Total Fees $144
Acceptable Financing Cash, Conventional, Cash To New Loan
Listing Terms Cash, Conventional, Cash To New Loan
Special Listing Condition Standard


GET MORE INFORMATION






