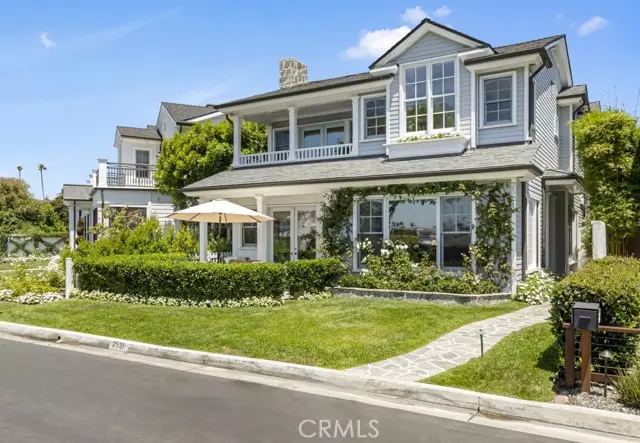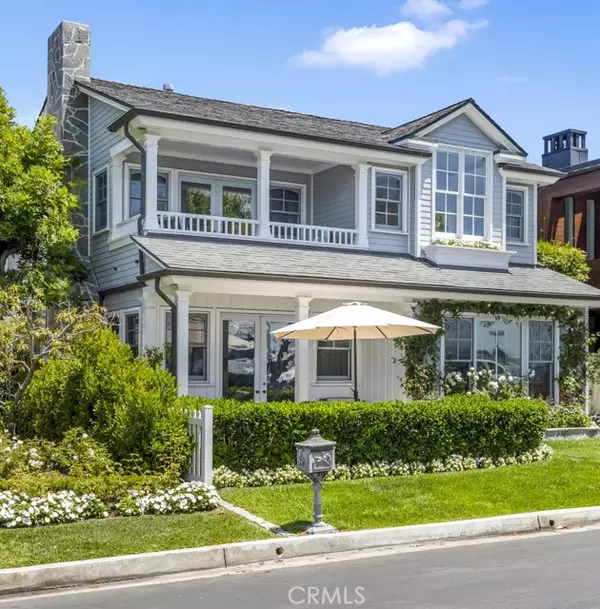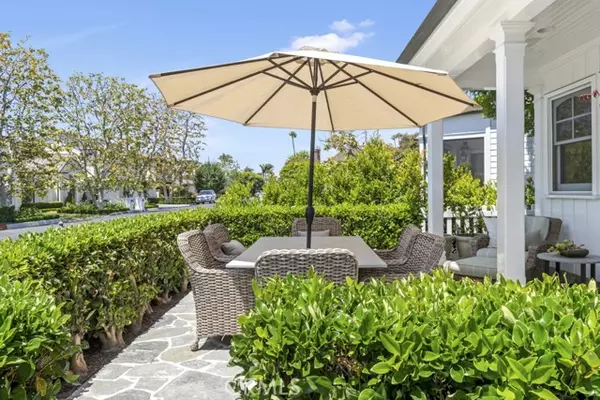HOW MUCH WOULD YOU LIKE TO OFFER FOR THIS PROPERTY?
Additional details

2521 Bayshore Drive Drive Newport Beach, CA 92663
5 Beds
5 Baths
3,945 SqFt
UPDATED:
11/24/2024 01:48 AM
Key Details
Property Type Single Family Home
Sub Type Detached
Listing Status Active
Purchase Type For Sale
Square Footage 3,945 sqft
Price per Sqft $2,787
MLS Listing ID NP24164673
Style Detached
Bedrooms 5
Full Baths 4
Half Baths 1
HOA Fees $720/qua
HOA Y/N Yes
Year Built 1996
Lot Size 4,000 Sqft
Acres 0.0918
Property Description
Beautiful, traditional home located in the prestigious guard gated community of Bayshores in Newport Beach. Situated in a prime location on Bayshore Drive across from the Marina, this custom home has five bedrooms and four and a half bathrooms with hardwood floors, French doors, custom wood work, wainscoting and marble counter tops throughout. The first floor has a formal living room with custom built-ins and a fireplace that opens up to the formal dining room. The family room also has a beautiful fireplace that opens to a front patio and kitchen , family room and kitchen are an open floor plan. There is one ensuite bedroom and guest bathroom. On the second floor, the primary suite and primary bathroom both have stunning views of the bay. The primary bedroom has a sitting area and covered deck. The primary bathroom has custom cabinetry and beautiful marble countertops and floors, bathtub and marble shower. In addition, there are three bedrooms, two bathrooms and a laundry room. Back two bedrooms are oversized and share a Jack and Jill bathroom. Bayshores has two private beaches along the bay, a beach volleyball court, childrens play park and direct access to the Balboa Bay Club.
Location
State CA
County Orange
Area Oc - Newport Beach (92663)
Interior
Interior Features Balcony, Recessed Lighting, Wainscoting
Cooling Central Forced Air, Zoned Area(s), Dual
Flooring Carpet, Wood
Fireplaces Type FP in Family Room, FP in Living Room
Equipment Dishwasher, Microwave, Refrigerator, 6 Burner Stove, Gas Oven
Appliance Dishwasher, Microwave, Refrigerator, 6 Burner Stove, Gas Oven
Exterior
Garage Direct Garage Access, Garage, Garage - Two Door
Garage Spaces 2.0
Fence Vinyl
Utilities Available Sewer Connected, Water Connected
View Bay, Marina, Water
Roof Type Slate
Total Parking Spaces 2
Building
Lot Description Sprinklers In Front
Story 2
Lot Size Range 4000-7499 SF
Sewer Public Sewer
Water Public
Architectural Style Custom Built, Traditional
Level or Stories 2 Story
Others
Monthly Total Fees $240
Acceptable Financing Cash, Conventional, Cash To New Loan
Listing Terms Cash, Conventional, Cash To New Loan
Special Listing Condition Standard


GET MORE INFORMATION






