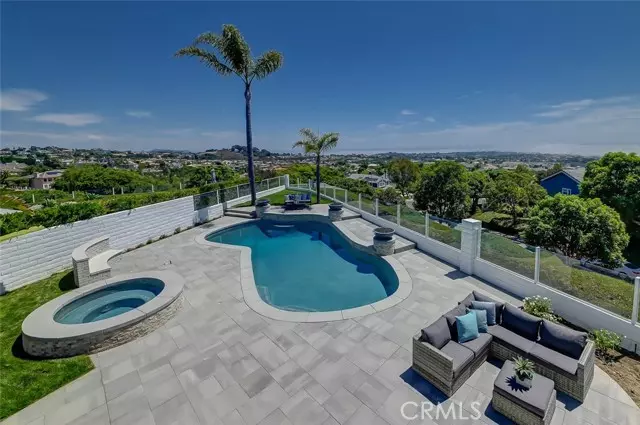HOW MUCH WOULD YOU LIKE TO OFFER FOR THIS PROPERTY?
Additional details

16 Alcott Place Laguna Niguel, CA 92677
5 Beds
4 Baths
3,600 SqFt
OPEN HOUSE
Sun Nov 24, 2:00pm - 4:00pm
UPDATED:
11/24/2024 04:15 AM
Key Details
Property Type Single Family Home
Sub Type Detached
Listing Status Active
Purchase Type For Sale
Square Footage 3,600 sqft
Price per Sqft $1,249
MLS Listing ID OC24157349
Style Detached
Bedrooms 5
Full Baths 4
Construction Status Updated/Remodeled
HOA Fees $241/mo
HOA Y/N Yes
Year Built 1987
Lot Size 8,450 Sqft
Acres 0.194
Property Description
Panoramic Ocean View, Sunsets and City Lights, Beautifully and tastefully redesigned with a Great room and open concept, Beacon Hill Summit-exceptional location on single loaded, Private Hilltop cul-de-sac street, 5 bedrooms including 2 master suites (one downstairs) plus large office and laundry room, Engineered wood flooring throughout, Modern custom doors and staircase, All new double paned windows, European style kitchen cabinets with high end appliances and oversized waterfall island, Indoor/outdoor living with large folding glass doors (both upstairs and downstairs), Beautiful backyard built for entertaining with a pool, hot tub, 3 water/fire bowls, and heated patio, Long driveway leads to a 3-car garage with brand new epoxy floors, Home has been completely repiped with pex, Beacon Hill Community enriches the ultimate lifestyle with 3 pools, 6 tennis courts, private parks and best hiking trails. Five Stars Hotels & Resorts close by as well as Laguna Beach, Dana Point, beaches, coves, shopping, fine dining & so much more.
Location
State CA
County Orange
Area Oc - Laguna Niguel (92677)
Interior
Interior Features Balcony, Living Room Deck Attached, Recessed Lighting, Unfurnished
Heating Electric
Cooling Central Forced Air, Electric, High Efficiency, SEER Rated 16+
Flooring Tile, Wood
Fireplaces Type FP in Family Room, FP in Living Room, Fire Pit, Gas, Gas Starter
Equipment Dishwasher, Disposal, Microwave, Refrigerator, 6 Burner Stove, Convection Oven, Double Oven, Gas Oven, Ice Maker, Water Line to Refr, Gas Range
Appliance Dishwasher, Disposal, Microwave, Refrigerator, 6 Burner Stove, Convection Oven, Double Oven, Gas Oven, Ice Maker, Water Line to Refr, Gas Range
Laundry Laundry Room, Inside
Exterior
Exterior Feature Concrete
Garage Direct Garage Access
Garage Spaces 3.0
Fence Glass, Masonry
Pool Below Ground, Community/Common, Private, Heated
Utilities Available Electricity Available, Electricity Connected, Natural Gas Available, Natural Gas Connected, Sewer Available, Water Available, Sewer Connected, Water Connected
View Mountains/Hills, Ocean, Panoramic, City Lights
Roof Type Tile/Clay
Total Parking Spaces 3
Building
Lot Description Curbs, Sidewalks, Landscaped, Sprinklers In Front, Sprinklers In Rear
Story 2
Lot Size Range 7500-10889 SF
Sewer Public Sewer
Water Public
Architectural Style Custom Built, Modern
Level or Stories 2 Story
Construction Status Updated/Remodeled
Others
Monthly Total Fees $243
Miscellaneous Gutters
Acceptable Financing Cash, Conventional
Listing Terms Cash, Conventional
Special Listing Condition Standard


GET MORE INFORMATION






