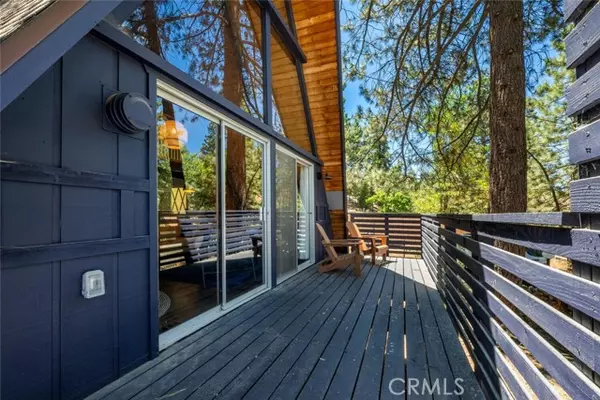HOW MUCH WOULD YOU LIKE TO OFFER FOR THIS PROPERTY?
Additional details

32355 Nordic Drive Running Springs, CA 92382
3 Beds
2 Baths
1,198 SqFt
UPDATED:
09/30/2024 11:35 AM
Key Details
Property Type Single Family Home
Sub Type Detached
Listing Status Active
Purchase Type For Sale
Square Footage 1,198 sqft
Price per Sqft $459
MLS Listing ID PW24162344
Style Detached
Bedrooms 3
Full Baths 2
Construction Status Turnkey,Updated/Remodeled
HOA Y/N No
Year Built 1975
Lot Size 7,314 Sqft
Acres 0.1679
Property Description
Welcome to your dream retreat nestled in the serene woods of Running Springs! This stunning A-frame cabin seamlessly blends rustic charm with modern comforts, creating the perfect getaway for nature lovers and comfort seekers alike. This classic A-frame design stands out with its iconic triangular silhouette, offering both aesthetic appeal and functional living space. The spacious and airy living area features soaring ceilings with stunning honey birch wood paneling and large windows that flood the space with natural light. Cozy up by the electric fireplace or enjoy the views from the comfort of your sofa. All furniture and decor are included, creating a seamless transition to your new home or vacation rental. Recently renovated, the cabin offers a new 200amp electrical panel, EV charger, upgraded plumbing systems, energy-efficient windows, and a NEW state-of-the-art heating and cooling system to ensure year-round comfort. Situated in the heart of Running Springs, this cabin is the ideal vacation home, getaway cabin, or short term rental and provides easy access to hiking trails, skiing resorts, and the charming town center. Whether you're seeking adventure or relaxation, you'll find it all within reach. Make this exquisite and rarely available A-frame cabin yours today!
Location
State CA
County San Bernardino
Area Running Springs (92382)
Zoning HT/RS-10M
Interior
Cooling Central Forced Air
Flooring Laminate, Tile
Fireplaces Type FP in Living Room, Gas
Equipment Dishwasher, Disposal, Dryer, Refrigerator, Washer, Gas Oven
Appliance Dishwasher, Disposal, Dryer, Refrigerator, Washer, Gas Oven
Laundry Inside
Exterior
Exterior Feature Vertical Siding
Fence Wood
Utilities Available Cable Available, Electricity Connected, Natural Gas Connected, Water Connected
View Mountains/Hills, Neighborhood
Roof Type Shingle
Building
Story 3
Lot Size Range 4000-7499 SF
Sewer Public Sewer
Water Public
Architectural Style Contemporary, See Remarks
Level or Stories 2 Story
Construction Status Turnkey,Updated/Remodeled
Others
Monthly Total Fees $53
Miscellaneous Mountainous
Acceptable Financing Cash, Conventional, FHA
Listing Terms Cash, Conventional, FHA
Special Listing Condition Standard


GET MORE INFORMATION






