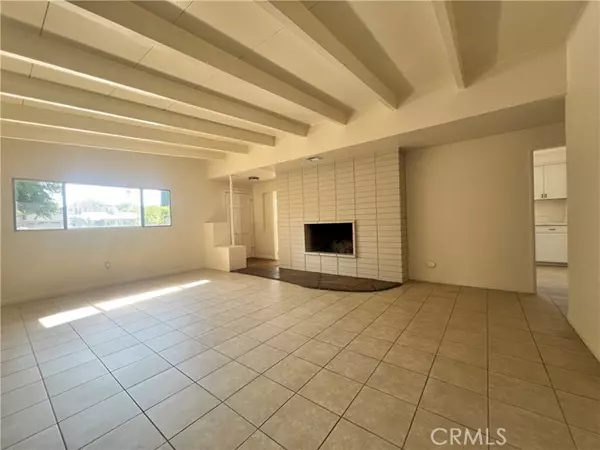HOW MUCH WOULD YOU LIKE TO OFFER FOR THIS PROPERTY?
38710 Yucca Tree Street Palmdale, CA 93551
4 Beds
2 Baths
2,149 SqFt
UPDATED:
12/04/2024 04:27 AM
Key Details
Property Type Single Family Home
Sub Type Detached
Listing Status Active
Purchase Type For Sale
Square Footage 2,149 sqft
Price per Sqft $228
MLS Listing ID SR24158514
Style Detached
Bedrooms 4
Full Baths 2
HOA Y/N No
Year Built 1957
Lot Size 7,628 Sqft
Acres 0.1751
Property Description
This beautifully updated single-story home, originally a 3-bedroom layout, has been thoughtfully expanded to include a 4th bedroom. The added bedroom is seamlessly connected to one of the existing rooms, creating a unique and flexible space that can serve as an additional bedroom, a home office, or even a nurseryideal for families looking for extra versatility. Boasting 4 bedrooms, 2 bathrooms, and a versatile Den/Gameroom, this residence offers over 2,149 square feet of spacious living. Upon entering, you'll notice the fresh new interior and exterior paint that adds a modern touch to the home. The entire house features tile flooring, providing durability and ease of maintenance. The kitchen has been completely remodeled with sleek new cabinets complemented by quartz countertops and brand-new stainless steel appliances. Both bathrooms have been tastefully upgraded: the first bathroom showcases a new vanity with quartz countertops, a pristine new shower kit, toilet, and fixtures. The second bathroom boasts a similarly upgraded vanity with quartz countertops, new shower doors, and a new toilet. Throughout the home, you'll find generously sized rooms perfect for family living. The spacious living room is complemented by an additional Den or Gameroom, offering flexible space for relaxation or play. Location-wise, this property is ideally situated close to major freeways and shopping centers, providing convenience and accessibility. It's also within walking distance to an elementary school and just minutes away from a high school, making it a perfect choice for families.
Location
State CA
County Los Angeles
Area Palmdale (93551)
Zoning LCRA7000*
Interior
Cooling Central Forced Air
Flooring Tile
Fireplaces Type FP in Living Room
Laundry Inside
Exterior
Garage Spaces 2.0
Utilities Available Electricity Connected, Natural Gas Connected, Sewer Connected, Water Connected
Total Parking Spaces 2
Building
Story 1
Lot Size Range 7500-10889 SF
Sewer Public Sewer
Water Public
Level or Stories 1 Story
Others
Monthly Total Fees $79
Miscellaneous Suburban
Acceptable Financing Cash, Conventional, Cash To New Loan
Listing Terms Cash, Conventional, Cash To New Loan
Special Listing Condition Standard

GET MORE INFORMATION






