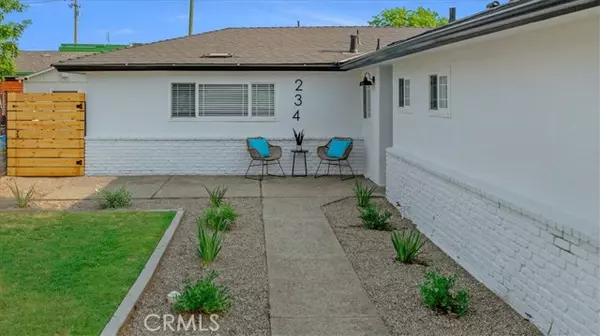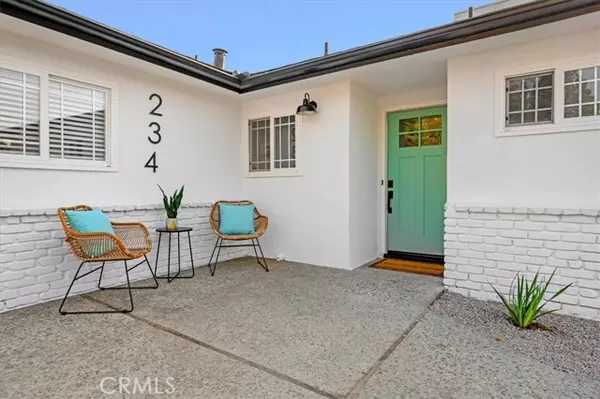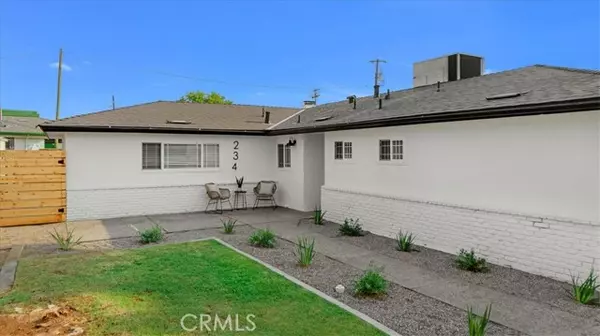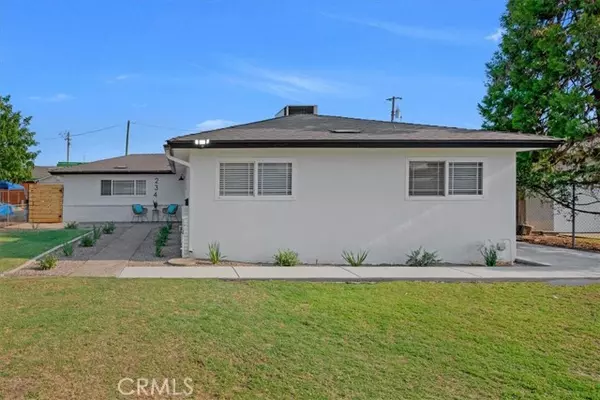HOW MUCH WOULD YOU LIKE TO OFFER FOR THIS PROPERTY?
Additional details

234 5th Street Clovis, CA 93612
4 Beds
2 Baths
1,696 SqFt
UPDATED:
11/18/2024 06:44 PM
Key Details
Property Type Single Family Home
Sub Type Detached
Listing Status Contingent
Purchase Type For Sale
Square Footage 1,696 sqft
Price per Sqft $300
MLS Listing ID FR24153042
Style Detached
Bedrooms 4
Full Baths 2
Construction Status Updated/Remodeled
HOA Y/N No
Year Built 1960
Lot Size 7,500 Sqft
Acres 0.1722
Property Description
Welcome to this charming contemporary home, ideally situated in the heart of Old Town Clovis. Enjoy the convenience of being within walking distance to vibrant local amenities, including a farmers market, fabulous restaurants, shopping, entertainment, and special events. This beautifully renovated 4-bedroom, 2-bathroom residence offers 1,696 square feet of living space on a generous 7,501 square foot lot. With its open floor plan and thoughtfully designed layout, this home seamlessly combines modern updates with a cozy atmosphere. The home boasts a brand-new roof and sleek vinyl-framed double-pane windows, enhancing both style and energy efficiency. The stylish kitchen features new cabinets, elegant quartz countertops, state-of-the-art stainless steel appliances, and contemporary fixtures, making it a delightful space for culinary adventures and gatherings. The spacious open-concept living room and kitchen create an inviting area perfect for entertaining or enjoying daily life. Step outside to the expansive backyard, where mature fruit trees provide shade and beauty, complemented by several convenient storage sheds. Located in the highly regarded Clovis Unified School District, this home is close to parks and a library, offering an ideal setting. Don't miss the opportunity to make this exceptional home yours. Schedule your tour today and experience the blend of charm and excitement that this wonderful part of Clovis has to offer!
Location
State CA
County Fresno
Area Clovis (93612)
Interior
Interior Features Pantry, Recessed Lighting
Cooling Central Forced Air
Flooring Laminate
Fireplaces Type Great Room
Equipment Dishwasher, Microwave
Appliance Dishwasher, Microwave
Laundry Inside
Exterior
Fence Chain Link, Wood
Utilities Available Cable Available, Electricity Connected, Natural Gas Connected, Phone Available, Sewer Connected, Water Connected
View Neighborhood
Roof Type Shingle
Total Parking Spaces 2
Building
Lot Description Curbs
Story 1
Lot Size Range 7500-10889 SF
Sewer Public Sewer
Water Public
Architectural Style Traditional
Level or Stories 1 Story
Construction Status Updated/Remodeled
Others
Miscellaneous Gutters
Acceptable Financing Cash, Conventional, Exchange
Listing Terms Cash, Conventional, Exchange
Special Listing Condition Standard


GET MORE INFORMATION






